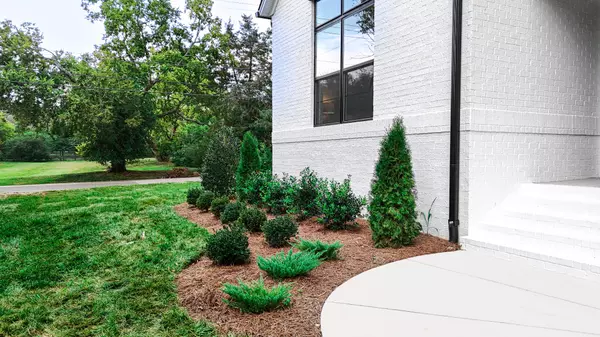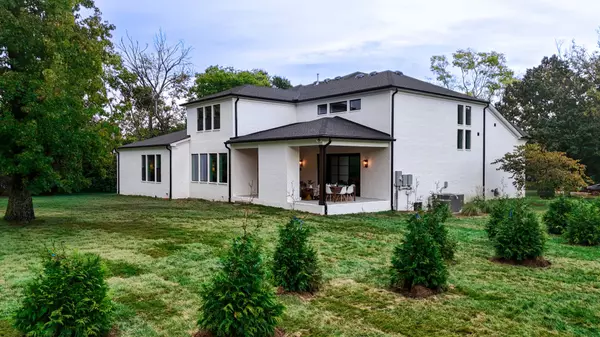
5 Beds
7 Baths
5,690 SqFt
5 Beds
7 Baths
5,690 SqFt
Key Details
Property Type Single Family Home
Sub Type Single Family Residence
Listing Status Active
Purchase Type For Sale
Square Footage 5,690 sqft
Price per Sqft $615
Subdivision Harpeth Acres
MLS Listing ID 2999692
Bedrooms 5
Full Baths 5
Half Baths 2
HOA Y/N No
Year Built 2025
Annual Tax Amount $4,168
Lot Size 0.980 Acres
Acres 0.98
Lot Dimensions 134 X 275
Property Sub-Type Single Family Residence
Property Description
Location
State TN
County Davidson County
Rooms
Main Level Bedrooms 2
Interior
Interior Features Air Filter, Bookcases, Built-in Features, Extra Closets, High Ceilings, Pantry, Walk-In Closet(s), Wet Bar, High Speed Internet, Kitchen Island
Heating Central, Natural Gas
Cooling Central Air, Electric
Flooring Wood, Tile
Fireplaces Number 2
Fireplace Y
Appliance Double Oven, Gas Oven, Gas Range, Dishwasher, Disposal, Microwave, Refrigerator
Exterior
Garage Spaces 3.0
Utilities Available Electricity Available, Natural Gas Available, Water Available, Cable Connected
View Y/N false
Private Pool false
Building
Lot Description Corner Lot, Level
Story 2
Sewer Public Sewer
Water Public
Structure Type Brick,Stone
New Construction true
Schools
Elementary Schools Percy Priest Elementary
Middle Schools John Trotwood Moore Middle
High Schools Hillsboro Comp High School
Others
Senior Community false
Special Listing Condition Standard
Virtual Tour https://vimeo.com/1121592664/c70e3d777b?share=copy


“My job is to find and attract mastery-based agents to the office, protect the culture, and make sure everyone is happy! ”
131 Saundersville Rd, Suite 130, Hendersonville, TN, 37075, United States






