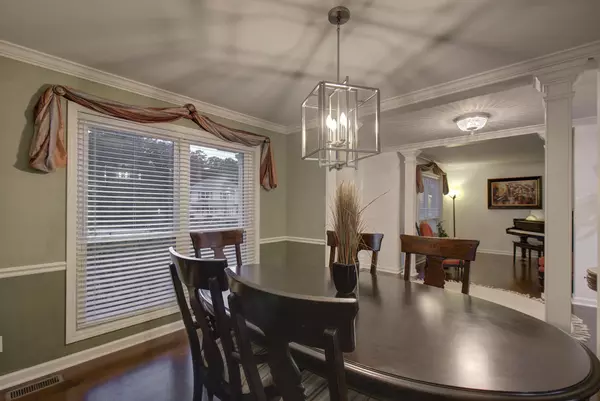
GET MORE INFORMATION
$ 465,000
$ 465,000
3 Beds
3 Baths
2,838 SqFt
$ 465,000
$ 465,000
3 Beds
3 Baths
2,838 SqFt
Key Details
Sold Price $465,000
Property Type Single Family Home
Sub Type Single Family Residence
Listing Status Sold
Purchase Type For Sale
Square Footage 2,838 sqft
Price per Sqft $163
Subdivision River Cove
MLS Listing ID 2998624
Sold Date 10/27/25
Bedrooms 3
Full Baths 2
Half Baths 1
HOA Y/N No
Year Built 1997
Annual Tax Amount $1,640
Lot Size 0.720 Acres
Acres 0.72
Lot Dimensions 113.87X276.10
Property Sub-Type Single Family Residence
Property Description
Step inside and you'll immediately notice the attention to detail throughout. Wide plank hardwood floors flow seamlessly through the main living areas, complemented by elegant pocket doors and custom finishes. The thoughtfully designed floor plan includes an inviting office, a cozy sitting room, and a spacious formal dining room that's perfect for entertaining.
The heart of the home is the kitchen, featuring granite countertops, a large pantry, and a charming breakfast nook with views of the property. The adjoining living area offers a warm fireplace, creating the perfect gathering space for family and friends.
The expansive primary suite is truly a retreat, complete with double-door entry, a sitting area, and a spa-like bathroom. The bath includes dual vanities, a large double-tiled shower, and direct access to an oversized walk-in closet, offering both luxury and functionality.
Additional highlights include two staircases for convenience and flow, a tankless hot water heater for efficiency, and numerous upgrades throughout that add comfort and style. The outdoor screened in deck overlooking the .72-acre lot provides space for relaxation, gardening, or play, all within the peaceful setting on this small cul de sac street.
With its prime location near the lake and park, high-quality finishes, and thoughtful design, this home truly offers the best of comfort, convenience, and lifestyle.
Location
State TN
County Hamilton County
Interior
Interior Features Entrance Foyer, High Ceilings, Walk-In Closet(s)
Heating Central, Electric, Propane
Cooling Central Air, Electric
Flooring Carpet, Tile
Fireplace N
Appliance Microwave, Electric Range, Disposal, Dishwasher
Exterior
Garage Spaces 2.0
Utilities Available Electricity Available, Water Available
View Y/N false
Roof Type Other
Private Pool false
Building
Lot Description Level, Sloped, Wooded
Story 2
Sewer Septic Tank
Water Public
Structure Type Wood Siding,Other,Brick
New Construction false
Schools
Elementary Schools Snow Hill Elementary School
Middle Schools Brown Middle School
High Schools Central High School
Others
Senior Community false
Special Listing Condition Standard


“My job is to find and attract mastery-based agents to the office, protect the culture, and make sure everyone is happy! ”
131 Saundersville Rd, Suite 130, Hendersonville, TN, 37075, United States






