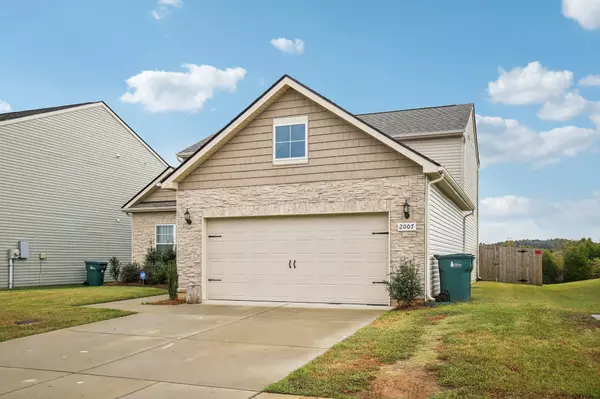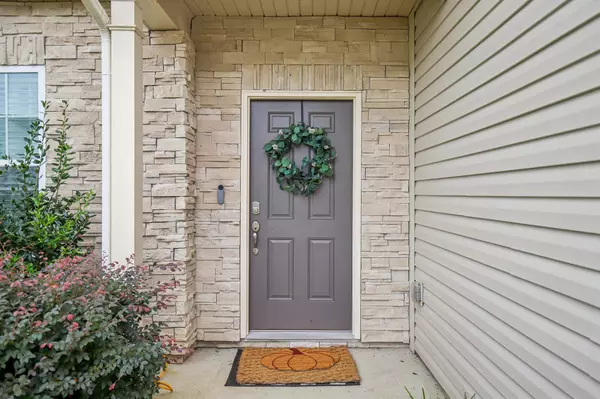
3 Beds
3 Baths
2,531 SqFt
3 Beds
3 Baths
2,531 SqFt
Key Details
Property Type Single Family Home
Sub Type Single Family Residence
Listing Status Active
Purchase Type For Sale
Square Footage 2,531 sqft
Price per Sqft $204
Subdivision Spence Creek Phase 32
MLS Listing ID 2998447
Bedrooms 3
Full Baths 2
Half Baths 1
HOA Fees $65/mo
HOA Y/N Yes
Year Built 2021
Annual Tax Amount $2,679
Lot Size 6,969 Sqft
Acres 0.16
Property Sub-Type Single Family Residence
Property Description
Features:
3 Bedrooms | 2.5 Bathrooms | 2,531 Sq Ft
Open concept floor plan with modern finishes
Granite countertops & stainless steel appliances
Large bonus room upstairs
Covered patio & fenced backyard
Community pool, clubhouse, trails, and playground
2-car garage
Location
State TN
County Wilson County
Rooms
Main Level Bedrooms 1
Interior
Heating Heat Pump
Cooling Central Air, Electric
Flooring Carpet, Laminate, Tile
Fireplace N
Appliance Oven, Range, Dishwasher, Disposal, Microwave
Exterior
Garage Spaces 2.0
Utilities Available Electricity Available, Water Available
View Y/N false
Private Pool false
Building
Story 2
Sewer Public Sewer
Water Public
Structure Type Stone,Vinyl Siding
New Construction false
Schools
Elementary Schools West Elementary
Middle Schools West Wilson Middle School
High Schools Mt. Juliet High School
Others
Senior Community false
Special Listing Condition Standard


“My job is to find and attract mastery-based agents to the office, protect the culture, and make sure everyone is happy! ”
131 Saundersville Rd, Suite 130, Hendersonville, TN, 37075, United States






