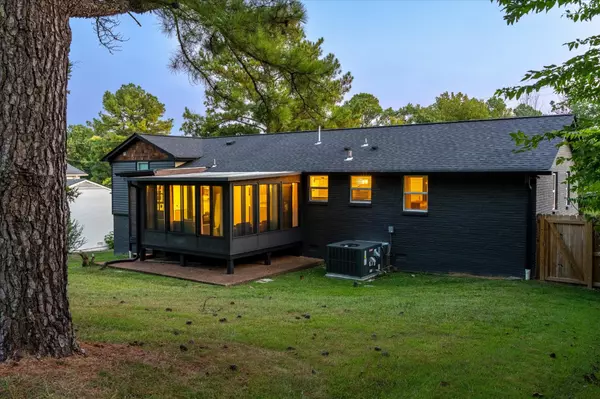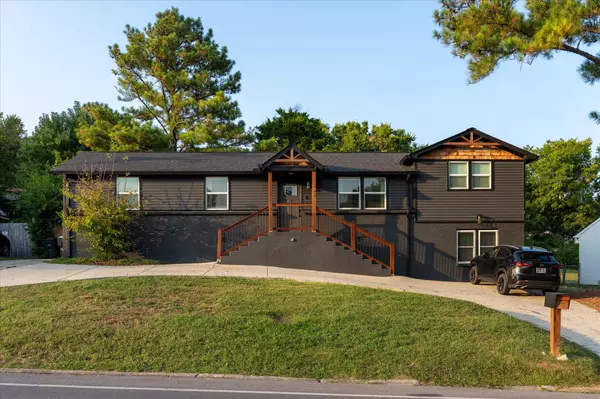
4 Beds
3 Baths
1,875 SqFt
4 Beds
3 Baths
1,875 SqFt
Key Details
Property Type Single Family Home
Sub Type Single Family Residence
Listing Status Active
Purchase Type For Sale
Square Footage 1,875 sqft
Price per Sqft $293
Subdivision Hickory Valley
MLS Listing ID 2993332
Bedrooms 4
Full Baths 3
HOA Y/N No
Year Built 1974
Annual Tax Amount $2,657
Lot Size 0.300 Acres
Acres 0.3
Lot Dimensions 80 X 184
Property Sub-Type Single Family Residence
Property Description
This home offers a dual living layout. Main area, features an open concept ideal for entertaining, 3 beds, 2 full baths, a fully equipped kitchen with quartz countertops, gas range stove, spacious dedicated laundry room & enclosed porch. Second living area, has 1 bedroom and 1 full bath, with its own entrance, and completely independent living areas. Major system updates offer peace of mind, including: roof, HVAC (with new ductwork), and windows all replaced within the past 5 years.
This property is a rare opportunity to own a move in ready home with flexible living options in one of Nashville's most convenient locations.
Location
State TN
County Davidson County
Rooms
Main Level Bedrooms 3
Interior
Interior Features Ceiling Fan(s), High Ceilings
Heating Electric
Cooling Ceiling Fan(s), Central Air
Flooring Wood, Tile
Fireplace N
Appliance Gas Oven, Gas Range, Dishwasher, Disposal, Dryer, Microwave, Refrigerator, Stainless Steel Appliance(s), Washer
Exterior
Utilities Available Electricity Available, Water Available
View Y/N false
Roof Type Asphalt
Private Pool false
Building
Lot Description Private
Story 2
Sewer Public Sewer
Water Public
Structure Type Brick
New Construction false
Schools
Elementary Schools Cole Elementary
Middle Schools Antioch Middle
High Schools Cane Ridge High School
Others
Senior Community false
Special Listing Condition Standard


“My job is to find and attract mastery-based agents to the office, protect the culture, and make sure everyone is happy! ”
131 Saundersville Rd, Suite 130, Hendersonville, TN, 37075, United States






