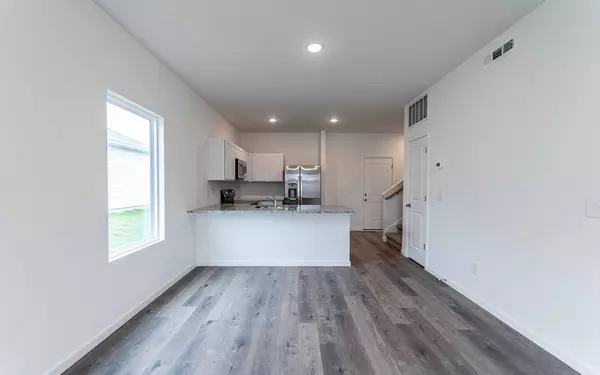
4 Beds
3 Baths
1,670 SqFt
4 Beds
3 Baths
1,670 SqFt
Key Details
Property Type Single Family Home
Sub Type Single Family Residence
Listing Status Active
Purchase Type For Sale
Square Footage 1,670 sqft
Price per Sqft $188
Subdivision Stonehenge
MLS Listing ID 2993012
Bedrooms 4
Full Baths 2
Half Baths 1
HOA Fees $40/mo
HOA Y/N Yes
Year Built 2025
Annual Tax Amount $1,850
Property Sub-Type Single Family Residence
Property Description
Location
State TN
County Coffee County
Rooms
Main Level Bedrooms 1
Interior
Interior Features Extra Closets, High Ceilings, Pantry
Heating Electric
Cooling Central Air
Flooring Carpet, Vinyl
Fireplace N
Appliance Electric Oven, Electric Range, Dishwasher, Disposal, Microwave
Exterior
Garage Spaces 2.0
Utilities Available Electricity Available, Water Available
View Y/N false
Private Pool false
Building
Story 2
Sewer Public Sewer
Water Public
Structure Type Vinyl Siding
New Construction true
Schools
Elementary Schools New Union Elementary
Middle Schools Coffee County Middle School
High Schools Coffee County Central High School
Others
Senior Community false
Special Listing Condition Standard


“My job is to find and attract mastery-based agents to the office, protect the culture, and make sure everyone is happy! ”
131 Saundersville Rd, Suite 130, Hendersonville, TN, 37075, United States






