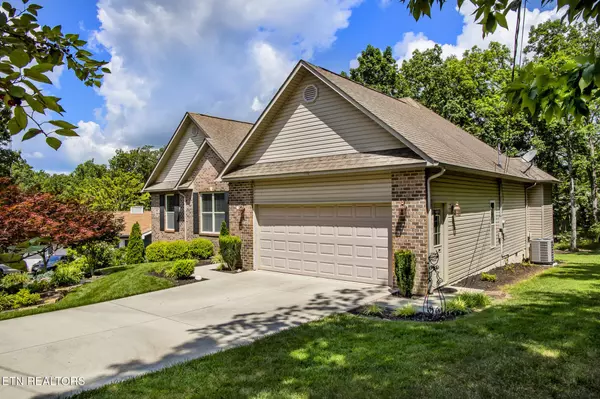
3 Beds
3 Baths
1,797 SqFt
3 Beds
3 Baths
1,797 SqFt
Key Details
Property Type Single Family Home
Sub Type Single Family Residence
Listing Status Active
Purchase Type For Sale
Square Footage 1,797 sqft
Price per Sqft $216
Subdivision Lake Catherine Part Replat
MLS Listing ID 2981731
Bedrooms 3
Full Baths 2
Half Baths 1
HOA Fees $123/mo
HOA Y/N Yes
Year Built 2011
Annual Tax Amount $721
Lot Size 0.260 Acres
Acres 0.26
Lot Dimensions 80x125x107x121
Property Sub-Type Single Family Residence
Property Description
This 1,797 SqFt. one level, built in 2011 home offers the up graded features buyers are looking for. Features like 3 bedroom 2.5 baths, 9 foot ceilings with crown moldings, 11'7'' Cathedral ceiling in the living room, Hardwood floors in the entryway, Kitchen & dining areas & in the hallways. Tile flooring in all the bathrooms, Granite countertops in the Kitchen & bathrooms. The 12'7'x 14'3' Kitchen has Natural stone backsplash, roomy 4'x 5.5' corner pantry, custom wood cabinetry, and lots of counter top & storage space. The master suite features a roomy 15'x13.25' bedroom with 9' ceiling, crown molding, a 11'x7' walk-in closet with window. 36' high vanity, 4.5'x 3'2' tiled shower & a 1.5' deep soaker tub. Bedroom #2 has it's own access to the guest bath & bedroom #3 can be used as an Office, Den or extra guestroom. The main level also features a laundry room, a half bath, coat closet, & access to the tranquil back deck that looks out into the peaceful backyard, wooded lot & uphill view of the Druid Hills golf course, The oversized 2 car garage features a 16' wide insulated overhead garage door with opener & separate outdoor access. The exceptional value of this home is further enhanced by the New HVAC Heat pump just added in June 2025, & newer Microwave, Disposal, Water Heater & gutter guards. The outdoor access Crawlspace is dehumidified & dry & is a great space for a extra storage area!
Give this well maintained & Value packed home a look. All reasonable offers will be considered.
Location
State TN
County Cumberland County
Interior
Interior Features Walk-In Closet(s), Pantry, Ceiling Fan(s)
Heating Electric, Heat Pump
Cooling Central Air, Ceiling Fan(s)
Flooring Carpet, Wood, Tile
Fireplaces Number 1
Fireplace Y
Appliance Dishwasher, Disposal, Dryer, Microwave, Range, Refrigerator, Washer
Exterior
Garage Spaces 2.0
Utilities Available Electricity Available, Water Available
Amenities Available Pool, Golf Course
View Y/N false
Private Pool false
Building
Lot Description Other
Story 1
Sewer Public Sewer
Water Public
Structure Type Frame,Vinyl Siding,Other,Brick
New Construction false
Others
HOA Fee Include Trash,Sewer
Senior Community false
Special Listing Condition Standard


“My job is to find and attract mastery-based agents to the office, protect the culture, and make sure everyone is happy! ”
131 Saundersville Rd, Suite 130, Hendersonville, TN, 37075, United States






