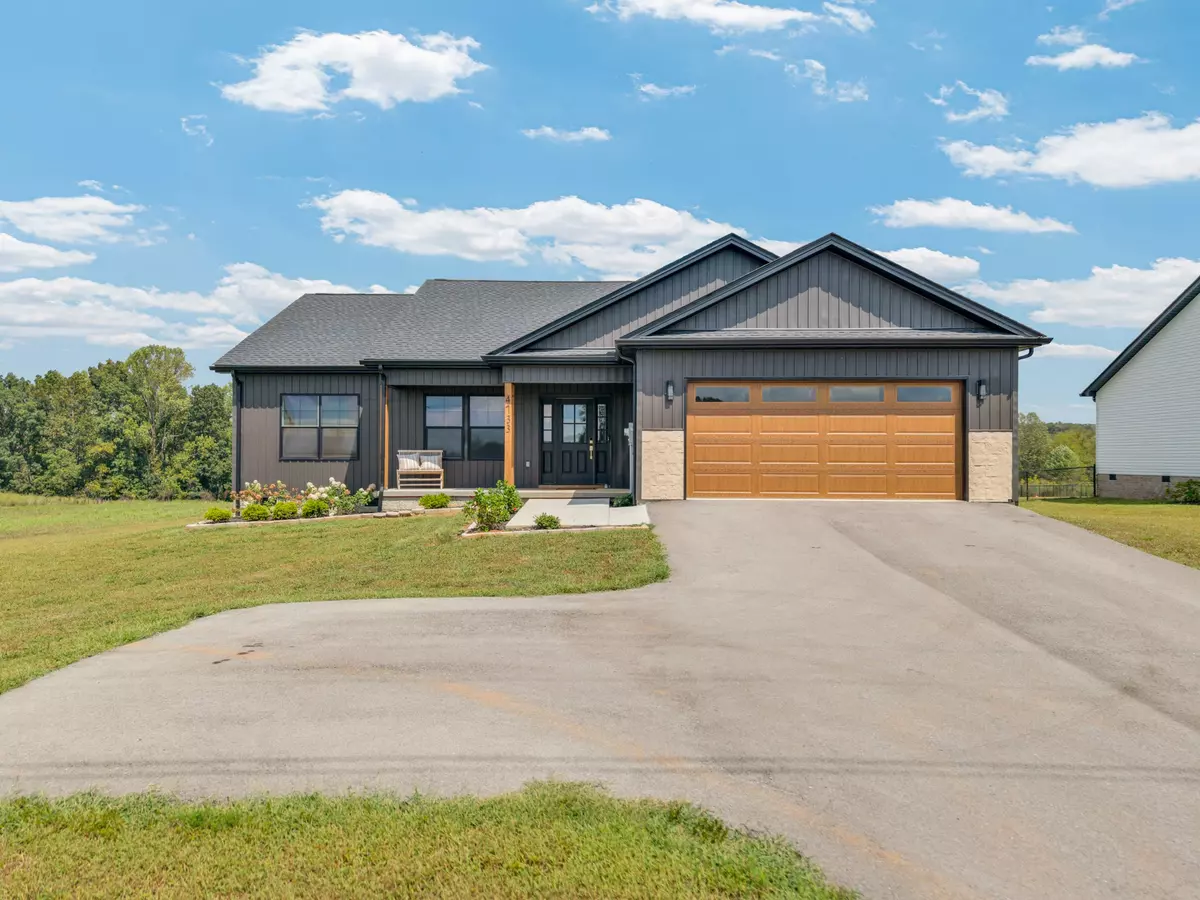
3 Beds
2 Baths
1,514 SqFt
3 Beds
2 Baths
1,514 SqFt
Key Details
Property Type Single Family Home
Sub Type Single Family Residence
Listing Status Active Under Contract
Purchase Type For Sale
Square Footage 1,514 sqft
Price per Sqft $230
Subdivision Cane Creek Farms @ Window Cliff
MLS Listing ID 2991216
Bedrooms 3
Full Baths 2
HOA Y/N No
Year Built 2024
Annual Tax Amount $799
Lot Size 0.460 Acres
Acres 0.46
Lot Dimensions 85 X 236
Property Sub-Type Single Family Residence
Property Description
Location
State TN
County Putnam County
Rooms
Main Level Bedrooms 3
Interior
Interior Features Ceiling Fan(s), Open Floorplan, Walk-In Closet(s), High Speed Internet
Heating Central
Cooling Ceiling Fan(s), Central Air
Flooring Vinyl
Fireplace N
Appliance Electric Oven, Electric Range, Dishwasher, Microwave, Refrigerator
Exterior
Garage Spaces 2.0
Utilities Available Water Available, Cable Connected
View Y/N false
Roof Type Shingle
Private Pool false
Building
Lot Description Cleared, Level
Story 1
Sewer Septic Tank
Water Private
Structure Type Vinyl Siding
New Construction false
Schools
Elementary Schools Baxter Primary
Middle Schools Upperman Middle School
High Schools Upperman High School
Others
Senior Community false
Special Listing Condition Standard


“My job is to find and attract mastery-based agents to the office, protect the culture, and make sure everyone is happy! ”
131 Saundersville Rd, Suite 130, Hendersonville, TN, 37075, United States






