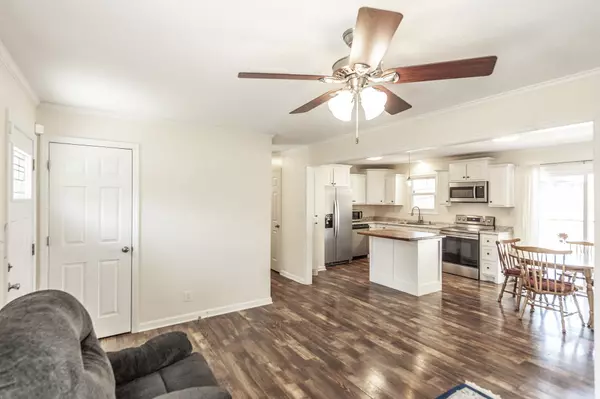
3 Beds
1 Bath
1,108 SqFt
3 Beds
1 Bath
1,108 SqFt
Key Details
Property Type Single Family Home
Sub Type Single Family Residence
Listing Status Hold
Purchase Type For Sale
Square Footage 1,108 sqft
Price per Sqft $239
Subdivision Meadowbrook Est
MLS Listing ID 2990007
Bedrooms 3
Full Baths 1
HOA Y/N No
Year Built 1970
Annual Tax Amount $1,356
Lot Size 10,890 Sqft
Acres 0.25
Lot Dimensions 79X137
Property Sub-Type Single Family Residence
Property Description
Location
State TN
County Robertson County
Rooms
Main Level Bedrooms 3
Interior
Interior Features Ceiling Fan(s), Extra Closets, Open Floorplan, Redecorated
Heating Central
Cooling Central Air
Flooring Laminate, Tile
Fireplace N
Appliance Electric Oven, Electric Range, Dishwasher, Microwave, Stainless Steel Appliance(s)
Exterior
Utilities Available Water Available
View Y/N false
Roof Type Shingle
Private Pool false
Building
Story 1
Sewer Public Sewer
Water Public
Structure Type Brick
New Construction false
Schools
Elementary Schools Crestview Elementary School
Middle Schools Springfield Middle
High Schools Springfield High School
Others
Senior Community false
Special Listing Condition Standard
Virtual Tour https://elegant-homes-photography.aryeo.com/videos/019914fb-cdc9-71db-b254-76187cfa42d5


“My job is to find and attract mastery-based agents to the office, protect the culture, and make sure everyone is happy! ”
131 Saundersville Rd, Suite 130, Hendersonville, TN, 37075, United States






