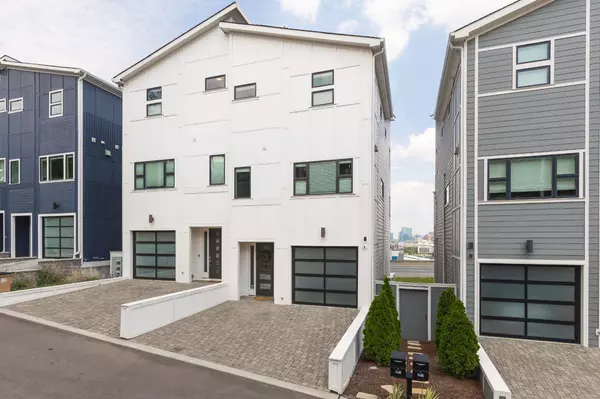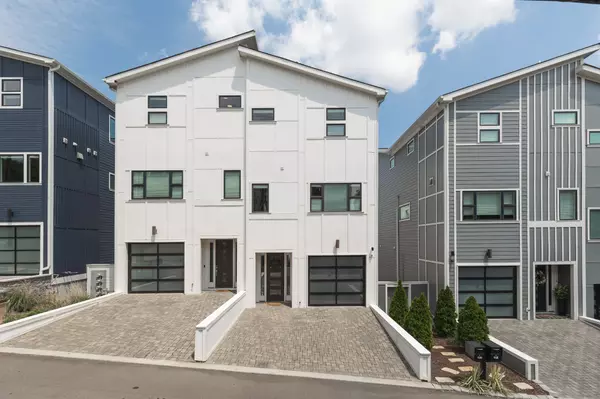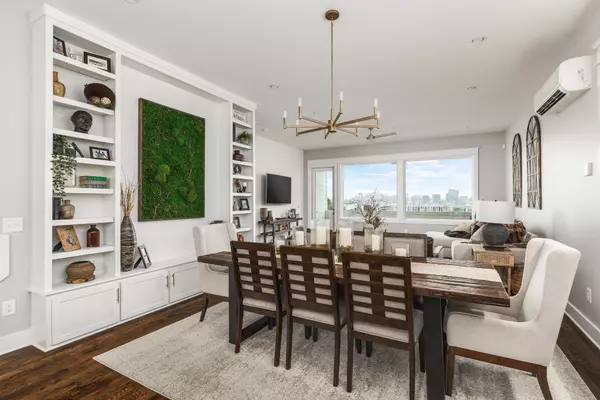
3 Beds
4 Baths
2,667 SqFt
3 Beds
4 Baths
2,667 SqFt
Key Details
Property Type Single Family Home
Sub Type Horizontal Property Regime - Detached
Listing Status Active
Purchase Type For Sale
Square Footage 2,667 sqft
Price per Sqft $284
Subdivision Sylvan Summit
MLS Listing ID 2988394
Bedrooms 3
Full Baths 3
Half Baths 1
HOA Y/N Yes
Year Built 2019
Annual Tax Amount $5,311
Lot Size 871 Sqft
Acres 0.02
Property Sub-Type Horizontal Property Regime - Detached
Property Description
Location
State TN
County Davidson County
Rooms
Main Level Bedrooms 1
Interior
Interior Features Ceiling Fan(s), Walk-In Closet(s)
Heating Heat Pump
Cooling Central Air, Other
Flooring Concrete, Wood, Tile
Fireplace N
Appliance Dishwasher, Microwave, Refrigerator, Double Oven, Gas Oven, Electric Range
Exterior
Garage Spaces 1.0
Utilities Available Water Available
View Y/N true
View City
Private Pool false
Building
Story 4
Sewer Public Sewer
Water Public
Structure Type Fiber Cement
New Construction false
Schools
Elementary Schools Park Avenue Enhanced Option
Middle Schools Moses Mckissack Middle
High Schools Pearl Cohn Magnet High School
Others
Senior Community false
Special Listing Condition Standard


“My job is to find and attract mastery-based agents to the office, protect the culture, and make sure everyone is happy! ”
131 Saundersville Rd, Suite 130, Hendersonville, TN, 37075, United States






