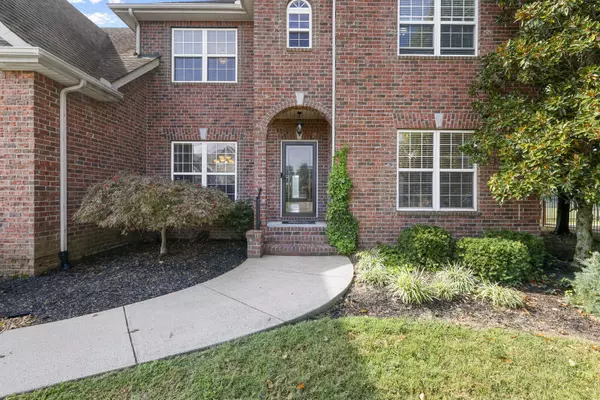
4 Beds
4 Baths
3,264 SqFt
4 Beds
4 Baths
3,264 SqFt
Key Details
Property Type Single Family Home
Sub Type Single Family Residence
Listing Status Active
Purchase Type For Sale
Square Footage 3,264 sqft
Price per Sqft $191
Subdivision Southern Meadows Sec 2
MLS Listing ID 2988221
Bedrooms 4
Full Baths 3
Half Baths 1
HOA Fees $216/qua
HOA Y/N Yes
Year Built 2005
Annual Tax Amount $3,443
Lot Size 0.390 Acres
Acres 0.39
Property Sub-Type Single Family Residence
Property Description
Location
State TN
County Rutherford County
Rooms
Main Level Bedrooms 2
Interior
Interior Features Ceiling Fan(s), Entrance Foyer, Extra Closets, High Ceilings, Walk-In Closet(s), High Speed Internet
Heating Central, Electric
Cooling Central Air, Electric
Flooring Carpet, Wood, Tile
Fireplaces Number 1
Fireplace Y
Appliance Electric Oven, Electric Range, Dishwasher, Disposal, Microwave, Refrigerator
Exterior
Exterior Feature Smart Lock(s)
Garage Spaces 2.0
Utilities Available Electricity Available, Water Available, Cable Connected
Amenities Available Playground, Pool, Sidewalks
View Y/N false
Roof Type Asphalt
Private Pool false
Building
Lot Description Level
Story 2
Sewer Public Sewer
Water Public
Structure Type Brick
New Construction false
Schools
Elementary Schools Salem Elementary School
Middle Schools Rockvale Middle School
High Schools Rockvale High School
Others
Senior Community false
Special Listing Condition Standard


“My job is to find and attract mastery-based agents to the office, protect the culture, and make sure everyone is happy! ”
131 Saundersville Rd, Suite 130, Hendersonville, TN, 37075, United States






