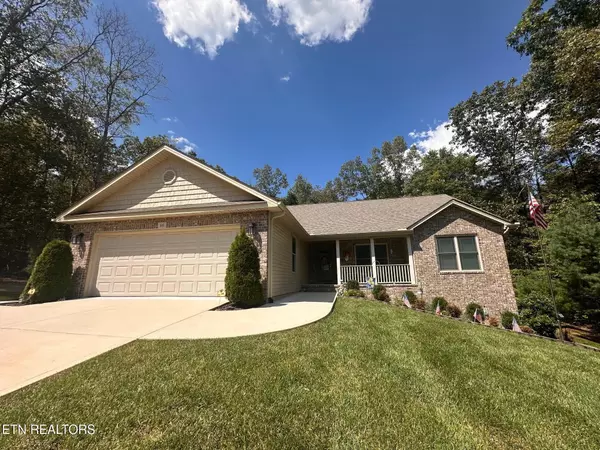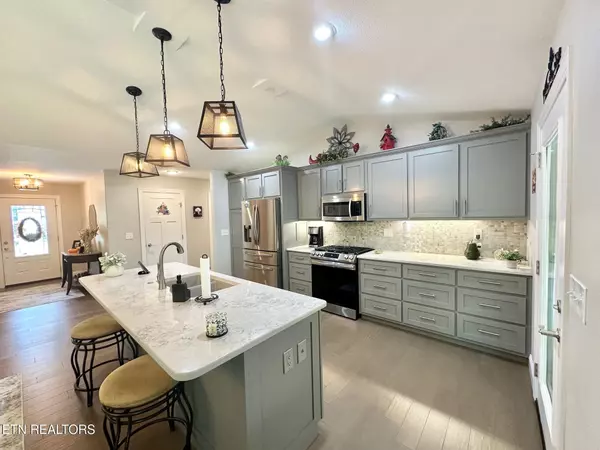
3 Beds
2 Baths
1,924 SqFt
3 Beds
2 Baths
1,924 SqFt
Key Details
Property Type Single Family Home
Sub Type Single Family Residence
Listing Status Active
Purchase Type For Sale
Square Footage 1,924 sqft
Price per Sqft $274
Subdivision Claret Place
MLS Listing ID 2986335
Bedrooms 3
Full Baths 2
HOA Y/N Yes
Year Built 2021
Annual Tax Amount $1,006
Lot Size 0.320 Acres
Acres 0.32
Lot Dimensions 118 X 124.14
Property Sub-Type Single Family Residence
Property Description
Location
State TN
County Cumberland County
Rooms
Main Level Bedrooms 3
Interior
Interior Features Walk-In Closet(s), Pantry
Heating Central, Natural Gas
Cooling Central Air
Flooring Wood, Tile
Fireplaces Number 1
Fireplace Y
Appliance Dishwasher, Disposal, Refrigerator, Oven
Exterior
Garage Spaces 2.0
Utilities Available Natural Gas Available, Water Available
Amenities Available Pool, Golf Course
View Y/N false
Private Pool false
Building
Lot Description Level, Rolling Slope
Story 1
Sewer Public Sewer
Water Public
Structure Type Frame,Vinyl Siding,Other,Brick
New Construction false
Others
Senior Community false
Special Listing Condition Standard


“My job is to find and attract mastery-based agents to the office, protect the culture, and make sure everyone is happy! ”
131 Saundersville Rd, Suite 130, Hendersonville, TN, 37075, United States






