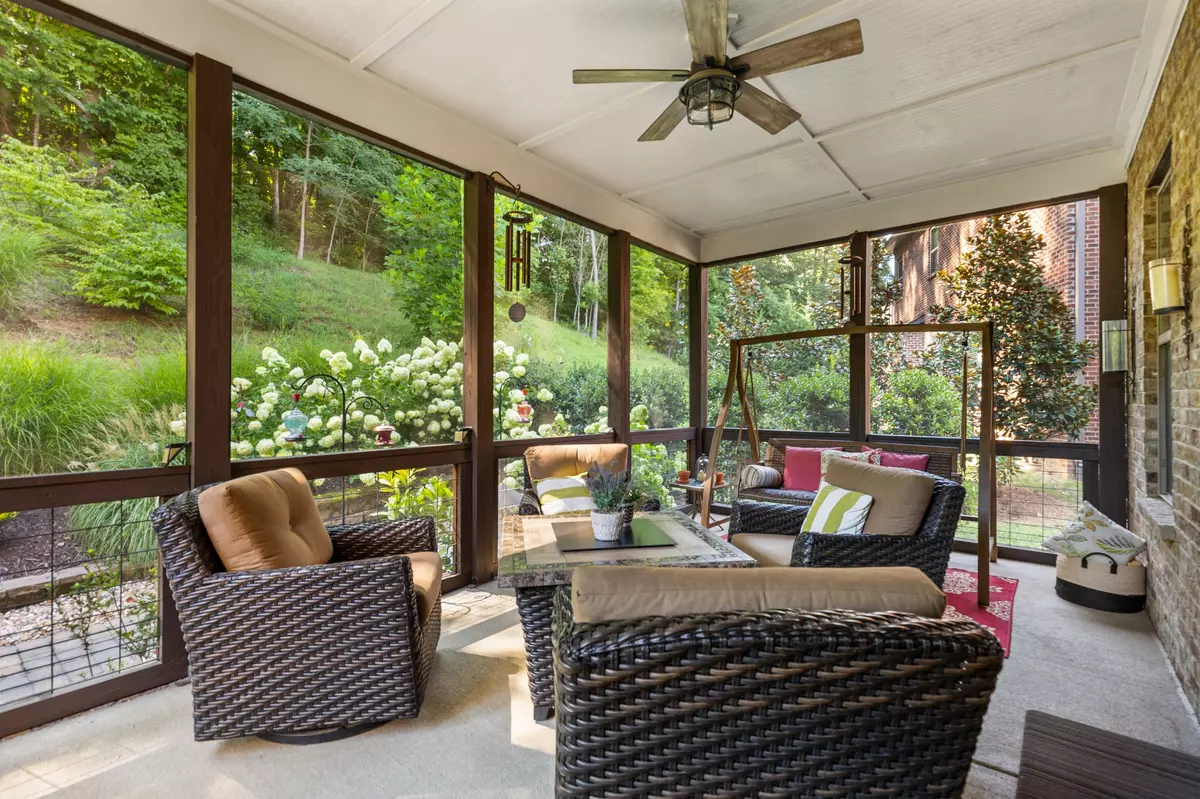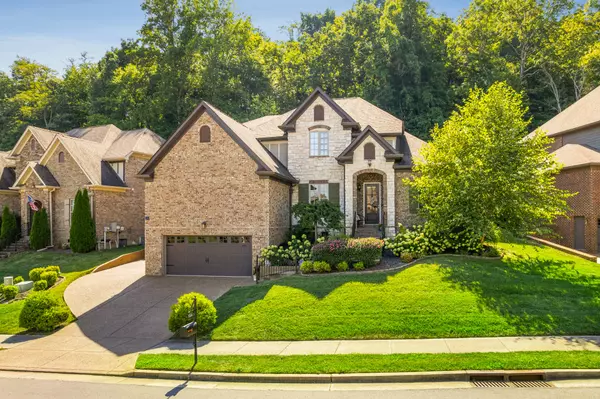
4 Beds
4 Baths
3,917 SqFt
4 Beds
4 Baths
3,917 SqFt
Open House
Sun Oct 26, 2:00pm - 4:00pm
Key Details
Property Type Single Family Home
Sub Type Single Family Residence
Listing Status Active
Purchase Type For Sale
Square Footage 3,917 sqft
Price per Sqft $242
Subdivision Natchez Pointe
MLS Listing ID 2986156
Bedrooms 4
Full Baths 3
Half Baths 1
HOA Fees $565/ann
HOA Y/N Yes
Year Built 2017
Annual Tax Amount $4,420
Lot Size 10,454 Sqft
Acres 0.24
Lot Dimensions 99 X 133
Property Sub-Type Single Family Residence
Property Description
Nestled in the serene hills of Bellevue's prestigious Natchez Point neighborhood, this exquisite one-owner home offers 3,917 square feet of warm and inviting living space. Designed with timeless architectural elements, this 4-bedroom, 3.5-bathroom residence blends luxury and comfort, perfect for modern living.
Primary Suite on Main Level: Spacious and convenient, the primary bedroom offers a peaceful retreat with easy access. Garden tub and wraparound walk in shower in the en suite bath. Double vanity and double closets!
Gourmet Kitchen: A chef's dream featuring a large island, ideal for entertaining or casual family meals. Gas cooktop, wall oven, island seating and kitchen dining area. Butler's pantry leads to formal dining area.
Open Living Area: Bright and airy, the open-concept living space seamlessly connects to a charming screened porch, perfect for relaxing or hosting guests.
Formal Dining Room: Elegant separate dining area for special occasions and gatherings.
Study/Formal Living: Enjoy this space for music, reading or your own office/study.
Private Outdoor Oasis: Enjoy a beautifully landscaped back patio that opens to a wooded common area, ensuring privacy and tranquility. Irrigation system in place to keep the grounds healthy!
Bonus room upstairs could be utilized for kids, home theater or a musician's listening room and is equipped with decorative acoustic wall panels.
Generous Space: With 4 bedrooms and 3.5 baths, this home provides ample room for family, guests, or a home office. Lots of walk in attic storage too!
This meticulously maintained home combines sophisticated design with the natural beauty of its surroundings. Schedule your showing today!
Location
State TN
County Davidson County
Rooms
Main Level Bedrooms 1
Interior
Heating Central
Cooling Central Air
Flooring Carpet, Wood, Tile
Fireplace N
Appliance Built-In Electric Oven, Cooktop, Dishwasher, Disposal, Dryer, Refrigerator, Washer
Exterior
Garage Spaces 2.0
Utilities Available Water Available
View Y/N false
Roof Type Shingle
Private Pool false
Building
Story 2
Sewer Public Sewer
Water Public
Structure Type Brick
New Construction false
Schools
Elementary Schools Harpeth Valley Elementary
Middle Schools Bellevue Middle
High Schools James Lawson High School
Others
HOA Fee Include Maintenance Grounds
Senior Community false
Special Listing Condition Standard


“My job is to find and attract mastery-based agents to the office, protect the culture, and make sure everyone is happy! ”
131 Saundersville Rd, Suite 130, Hendersonville, TN, 37075, United States






