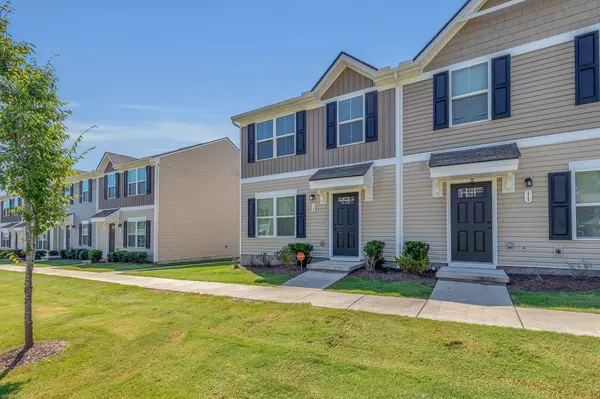
3 Beds
3 Baths
1,220 SqFt
3 Beds
3 Baths
1,220 SqFt
Key Details
Property Type Townhouse
Sub Type Townhouse
Listing Status Active
Purchase Type For Sale
Square Footage 1,220 sqft
Price per Sqft $234
Subdivision Thornton Grove Townhomes
MLS Listing ID 2978405
Bedrooms 3
Full Baths 2
Half Baths 1
HOA Fees $165/mo
HOA Y/N Yes
Year Built 2022
Annual Tax Amount $1,896
Lot Size 871 Sqft
Acres 0.02
Property Sub-Type Townhouse
Property Description
Inside, you'll find fresh paint and brand-new carpet throughout, giving the home a clean, modern feel. The bright kitchen features stainless steel appliances and flows seamlessly into a spacious living and dining area—perfect for entertaining.
Sellers are motivated and ready for a quick close—don't miss this opportunity to move in before the holidays!
Location
State TN
County Davidson County
Interior
Interior Features High Speed Internet
Heating Central, Electric
Cooling Central Air, Electric
Flooring Carpet, Laminate
Fireplace N
Appliance Electric Oven, Cooktop, Electric Range, Dishwasher, Disposal, Dryer, Microwave, Refrigerator, Stainless Steel Appliance(s), Washer
Exterior
Utilities Available Electricity Available, Water Available, Cable Connected
Amenities Available Playground, Underground Utilities
View Y/N false
Roof Type Shingle
Private Pool false
Building
Story 2
Sewer Public Sewer
Water Public
Structure Type Frame,Vinyl Siding
New Construction false
Schools
Elementary Schools Bellshire Elementary Design Center
Middle Schools Madison Middle
High Schools Hunters Lane Comp High School
Others
HOA Fee Include Maintenance Structure,Maintenance Grounds,Insurance
Senior Community false
Special Listing Condition Standard


“My job is to find and attract mastery-based agents to the office, protect the culture, and make sure everyone is happy! ”
131 Saundersville Rd, Suite 130, Hendersonville, TN, 37075, United States






