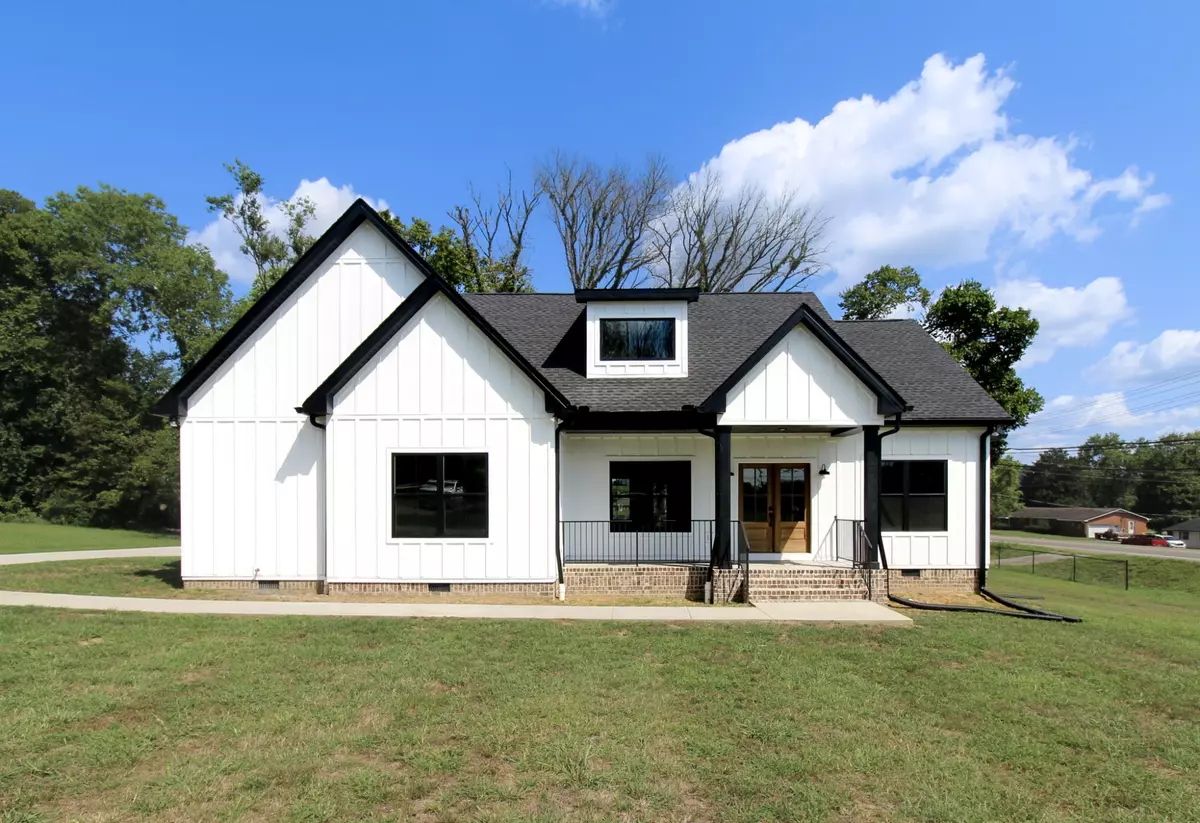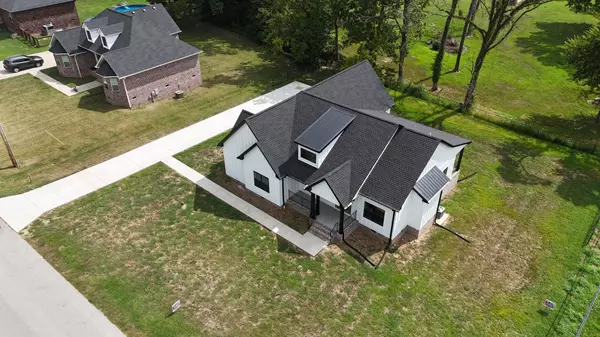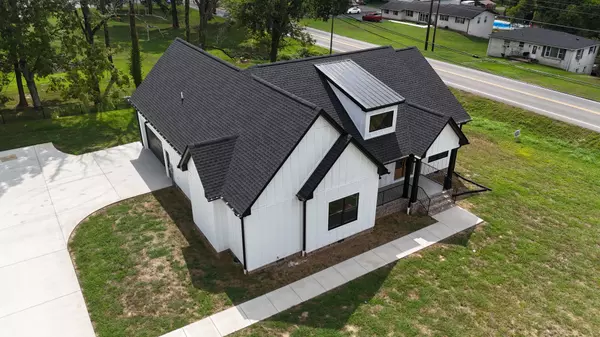3 Beds
2 Baths
1,800 SqFt
3 Beds
2 Baths
1,800 SqFt
Key Details
Property Type Single Family Home
Sub Type Single Family Residence
Listing Status Active
Purchase Type For Sale
Square Footage 1,800 sqft
Price per Sqft $249
Subdivision Beasley & Dies
MLS Listing ID 2976950
Bedrooms 3
Full Baths 2
HOA Y/N No
Year Built 2025
Annual Tax Amount $2,500
Lot Size 0.370 Acres
Acres 0.37
Property Sub-Type Single Family Residence
Property Description
Location
State TN
County Trousdale County
Rooms
Main Level Bedrooms 3
Interior
Interior Features High Speed Internet, Kitchen Island
Heating Central, Electric
Cooling Central Air, Electric
Flooring Laminate, Tile
Fireplace N
Appliance Electric Oven, Electric Range, Dishwasher, Microwave
Exterior
Garage Spaces 2.0
Utilities Available Electricity Available, Water Available
View Y/N false
Private Pool false
Building
Story 1
Sewer Public Sewer
Water Public
Structure Type Hardboard Siding
New Construction true
Schools
Elementary Schools Trousdale Co Elementary
Middle Schools Jim Satterfield Middle School
High Schools Trousdale Co High School
Others
Senior Community false
Special Listing Condition Standard

“My job is to find and attract mastery-based agents to the office, protect the culture, and make sure everyone is happy! ”
131 Saundersville Rd, Suite 130, Hendersonville, TN, 37075, United States






