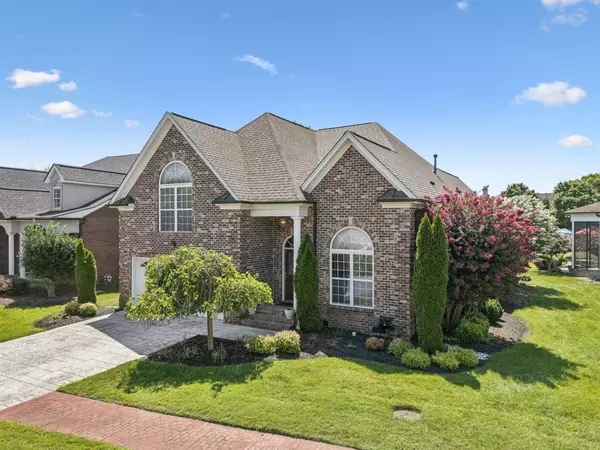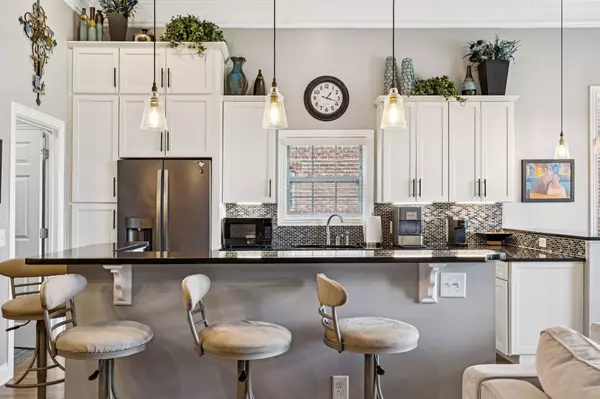
3 Beds
3 Baths
2,673 SqFt
3 Beds
3 Baths
2,673 SqFt
Key Details
Property Type Single Family Home
Sub Type Single Family Residence
Listing Status Active
Purchase Type For Sale
Square Footage 2,673 sqft
Price per Sqft $271
Subdivision Fairvue Plantation
MLS Listing ID 2976596
Bedrooms 3
Full Baths 3
HOA Fees $190/mo
HOA Y/N Yes
Year Built 2004
Annual Tax Amount $2,772
Lot Size 6,098 Sqft
Acres 0.14
Lot Dimensions 98.82 X 132.01 IRR
Property Sub-Type Single Family Residence
Property Description
Location
State TN
County Sumner County
Rooms
Main Level Bedrooms 3
Interior
Interior Features Built-in Features, Ceiling Fan(s), Entrance Foyer, Hot Tub, Open Floorplan, Pantry, Walk-In Closet(s)
Heating Central
Cooling Central Air, Electric
Flooring Wood, Tile
Fireplaces Number 1
Fireplace Y
Appliance Built-In Electric Oven, Electric Range, Dishwasher, Disposal, Microwave, Stainless Steel Appliance(s)
Exterior
Garage Spaces 2.0
Utilities Available Electricity Available, Water Available
Amenities Available Clubhouse, Fitness Center, Gated, Golf Course, Playground, Pool, Tennis Court(s), Trail(s)
View Y/N false
Roof Type Shingle
Private Pool false
Building
Lot Description Level, Views
Story 2
Sewer Public Sewer
Water Public
Structure Type Brick
New Construction false
Schools
Elementary Schools Jack Anderson Elementary
Middle Schools Station Camp Middle School
High Schools Station Camp High School
Others
HOA Fee Include Maintenance Grounds,Recreation Facilities
Senior Community false
Special Listing Condition Standard


“My job is to find and attract mastery-based agents to the office, protect the culture, and make sure everyone is happy! ”
131 Saundersville Rd, Suite 130, Hendersonville, TN, 37075, United States






