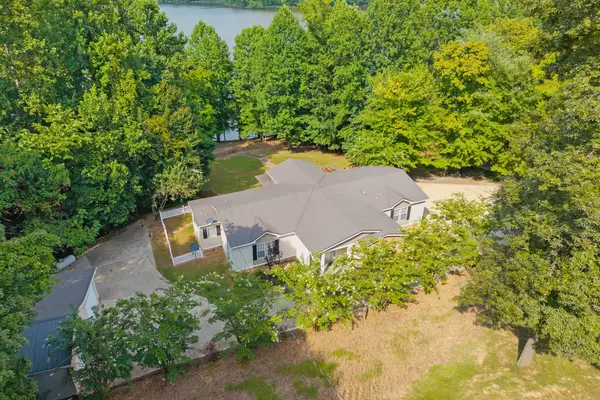
3 Beds
2 Baths
2,114 SqFt
3 Beds
2 Baths
2,114 SqFt
Key Details
Property Type Manufactured Home
Sub Type Manufactured On Land
Listing Status Active
Purchase Type For Sale
Square Footage 2,114 sqft
Price per Sqft $212
Subdivision County
MLS Listing ID 2975437
Bedrooms 3
Full Baths 2
HOA Y/N No
Year Built 2006
Annual Tax Amount $934
Lot Size 1.590 Acres
Acres 1.59
Lot Dimensions 1.59 Acres
Property Sub-Type Manufactured On Land
Property Description
Location
State TN
County Stewart County
Rooms
Main Level Bedrooms 3
Interior
Interior Features Built-in Features, Ceiling Fan(s), Entrance Foyer, High Speed Internet
Heating Central, Electric, Other
Cooling Ceiling Fan(s), Central Air, Electric
Flooring Bamboo, Wood, Vinyl
Fireplaces Number 1
Fireplace Y
Appliance Electric Range, Dishwasher, Microwave, Refrigerator
Exterior
Garage Spaces 2.0
Utilities Available Electricity Available
View Y/N true
View Water
Roof Type Metal
Private Pool false
Building
Lot Description Rolling Slope
Story 1
Sewer Septic Tank
Water Well
Structure Type Vinyl Siding
New Construction false
Schools
Elementary Schools Dover Elementary
Middle Schools Stewart County Middle School
High Schools Stewart Co High School
Others
Senior Community false
Special Listing Condition Standard
Virtual Tour https://listings.cultivatedpropertytours.com/sites/jnqxrmk/unbranded


“My job is to find and attract mastery-based agents to the office, protect the culture, and make sure everyone is happy! ”
131 Saundersville Rd, Suite 130, Hendersonville, TN, 37075, United States






