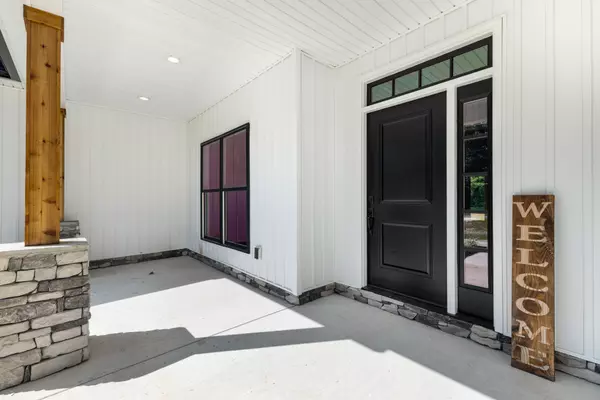3 Beds
2 Baths
1,789 SqFt
3 Beds
2 Baths
1,789 SqFt
Key Details
Property Type Single Family Home
Sub Type Single Family Residence
Listing Status Active
Purchase Type For Sale
Square Footage 1,789 sqft
Price per Sqft $251
Subdivision Country Club East Est
MLS Listing ID 2975257
Bedrooms 3
Full Baths 2
HOA Y/N No
Year Built 2025
Annual Tax Amount $81
Lot Size 0.460 Acres
Acres 0.46
Property Sub-Type Single Family Residence
Property Description
This 1,789 sq. ft. custom home combines rustic charm with modern comforts of 1 Level Living. Featuring board and batten vinyl siding, cedar post columns, wood gable details and shutters, it sits gracefully on half an acre with curb appeal to spare including stacked stone foundation accents and column bases.
Inside, you'll find:
• 3 spacious bedrooms & 2 full baths
• Open-concept and split floor living with a gas log fireplace
• Stainless steel appliances and soft-close cabinetry plus a 6x3 walk in Pantry closet
• LVP flooring throughout with tiled bathrooms
• Energy-efficient tankless gas water heater and generous front & back porches
Additional highlights include a 23' x 23' garage and a location in the sought-after Country Club East Estates, close to shopping, dining, and community amenities.
This home offers the perfect blend of style, efficiency, and convenience in a prime neighborhood.
Location
State TN
County Warren County
Rooms
Main Level Bedrooms 3
Interior
Interior Features Built-in Features, Ceiling Fan(s), Entrance Foyer, Extra Closets, High Ceilings, Open Floorplan, Pantry, Walk-In Closet(s)
Heating Central, Electric
Cooling Central Air, Electric
Flooring Other, Tile
Fireplaces Number 1
Fireplace Y
Appliance Electric Oven, Electric Range, Dishwasher, Microwave, Refrigerator, Stainless Steel Appliance(s)
Exterior
Garage Spaces 2.0
Utilities Available Electricity Available, Water Available
View Y/N false
Roof Type Shingle
Private Pool false
Building
Lot Description Level
Story 1
Sewer Public Sewer
Water Public
Structure Type Vinyl Siding
New Construction true
Schools
Elementary Schools Hickory Creek School
Middle Schools Warren County Middle School
High Schools Warren County High School
Others
Senior Community false
Special Listing Condition Standard

“My job is to find and attract mastery-based agents to the office, protect the culture, and make sure everyone is happy! ”
131 Saundersville Rd, Suite 130, Hendersonville, TN, 37075, United States






