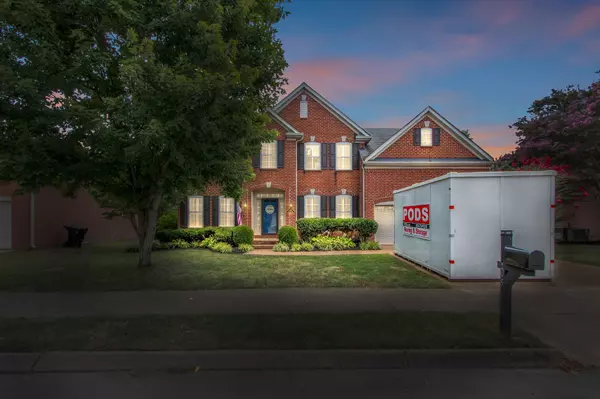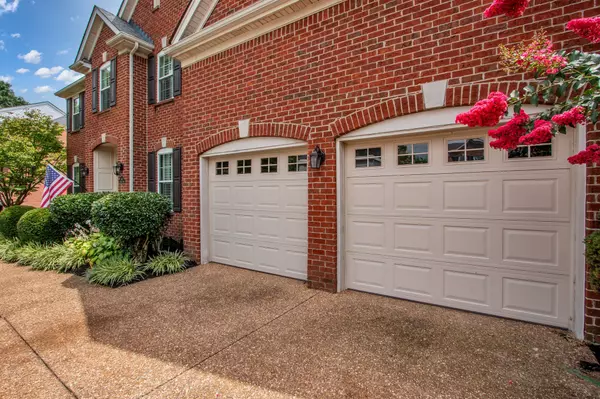
4 Beds
3 Baths
2,846 SqFt
4 Beds
3 Baths
2,846 SqFt
Key Details
Property Type Single Family Home
Sub Type Single Family Residence
Listing Status Active Under Contract
Purchase Type For Sale
Square Footage 2,846 sqft
Price per Sqft $278
Subdivision Sullivan Farms Sec B
MLS Listing ID 2975112
Bedrooms 4
Full Baths 2
Half Baths 1
HOA Fees $63/mo
HOA Y/N Yes
Year Built 1998
Annual Tax Amount $2,610
Lot Size 9,147 Sqft
Acres 0.21
Lot Dimensions 64 X 116
Property Sub-Type Single Family Residence
Property Description
Inside, you'll find hardwood floors, granite countertops, and a cozy den with a beamed ceiling and fireplace perfect for relaxing or entertaining. Upstairs, the primary suite provides a peaceful retreat, accompanied by three additional bedrooms and a generous bonus space.
Step outside to enjoy a fenced backyard that backs to a serene green space, ideal for privacy and outdoor enjoyment. A two-car garage and beautifully maintained landscaping add to the home's curb appeal.
Conveniently located near top-rated schools, parks, shopping, and dining, this home truly has it all.
Location
State TN
County Williamson County
Interior
Interior Features Built-in Features, Ceiling Fan(s), Entrance Foyer, Extra Closets, High Ceilings
Heating Central
Cooling Ceiling Fan(s), Central Air
Flooring Carpet, Wood
Fireplaces Number 1
Fireplace Y
Appliance Electric Oven, Electric Range, Dishwasher, Disposal, Dryer, Microwave, Refrigerator, Washer
Exterior
Garage Spaces 2.0
Utilities Available Water Available
View Y/N false
Roof Type Asphalt
Private Pool false
Building
Story 2
Sewer Public Sewer
Water Public
Structure Type Brick,Vinyl Siding
New Construction false
Schools
Elementary Schools Winstead Elementary School
Middle Schools Legacy Middle School
High Schools Centennial High School
Others
Senior Community false
Special Listing Condition Standard


“My job is to find and attract mastery-based agents to the office, protect the culture, and make sure everyone is happy! ”
131 Saundersville Rd, Suite 130, Hendersonville, TN, 37075, United States






