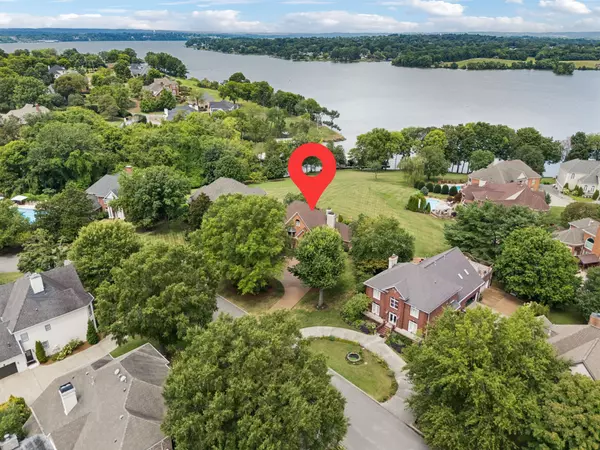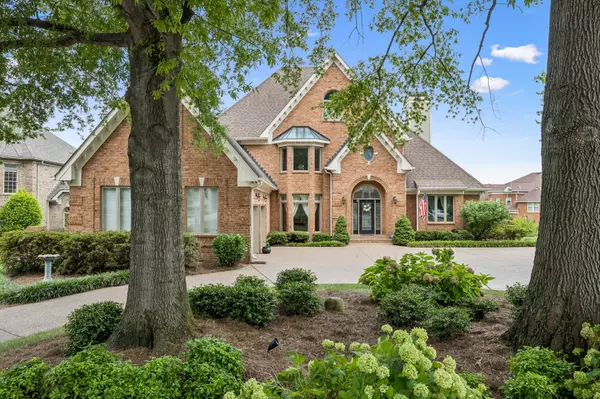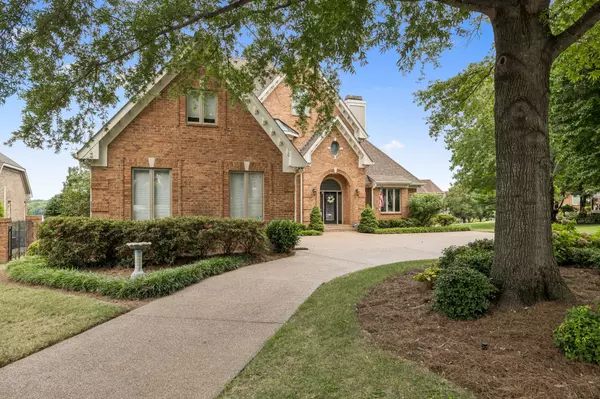
4 Beds
5 Baths
4,597 SqFt
4 Beds
5 Baths
4,597 SqFt
Key Details
Property Type Single Family Home
Sub Type Single Family Residence
Listing Status Active
Purchase Type For Sale
Square Footage 4,597 sqft
Price per Sqft $309
Subdivision Brandywine Pointe
MLS Listing ID 2974247
Bedrooms 4
Full Baths 3
Half Baths 2
HOA Fees $175/mo
HOA Y/N Yes
Year Built 1993
Annual Tax Amount $6,533
Lot Size 0.370 Acres
Acres 0.37
Lot Dimensions 96 X 173
Property Sub-Type Single Family Residence
Property Description
Inside, a grand two-story foyer with a beautiful staircase leads to a sunken living room with built-ins and one of three fireplaces. Enjoy a wine room, formal dining,a butler's pantry with granite counters and custom cabinetry. The chef's kitchen is equipped with Thermador and Viking appliances, a center island with breakfast bar, pantry, a bay window overlooking the lake, and a classic back staircase leading to the upper level.
Main-floor primary suite offers lake views, trey ceiling, fireplace, private patio access, jacuzzi tub & separate shower. Adjacent office/library is perfect for working from home. Main-floor rec room features a granite-topped bar, great for entertaining. Upstairs has a flex room, 3 extra large bedrooms(one with bay window & private bath, two with Jack-n-Jill bath), 4th bedroom with lakeview balcony. Walk-in attic with two levels of storage accessed via a separate staircase for expansion potential.
Additional features include a circular driveway, fenced yard, koi pond, private patio overlooking the lake, extensive hardwood floors, custom millwork, arched doorways, Levolor shades, custom drapes, laundry with W/D, mudroom, irrigation system, new hot water heater, updated HVAC, Pella windows, high crawlspace with concrete slab and a covered deck.
Community amenities include pool, clubhouse, tennis and pickleball courts, and private neighborhood security. Conveniences include nearby BlueTurtle Bay Marina, shopping, dining, the Hermitage golf course, and major medical facilities
Location
State TN
County Davidson County
Rooms
Main Level Bedrooms 1
Interior
Interior Features Bookcases, Built-in Features, Ceiling Fan(s), Entrance Foyer, High Ceilings, Pantry, Walk-In Closet(s), Wet Bar, High Speed Internet
Heating Central, Natural Gas
Cooling Central Air
Flooring Carpet, Wood, Tile
Fireplaces Number 3
Fireplace Y
Appliance Gas Oven, Built-In Gas Range, Dishwasher, Disposal, Dryer, Microwave, Refrigerator, Stainless Steel Appliance(s), Washer
Exterior
Exterior Feature Balcony
Garage Spaces 2.0
Utilities Available Natural Gas Available, Water Available
Amenities Available Clubhouse, Pool, Tennis Court(s), Underground Utilities
View Y/N true
View Lake, Water
Roof Type Shingle
Private Pool false
Building
Story 2
Sewer Public Sewer
Water Public
Structure Type Brick
New Construction false
Schools
Elementary Schools Andrew Jackson Elementary
Middle Schools Dupont Hadley Middle
High Schools Mcgavock Comp High School
Others
HOA Fee Include Recreation Facilities
Senior Community false
Special Listing Condition Standard


“My job is to find and attract mastery-based agents to the office, protect the culture, and make sure everyone is happy! ”
131 Saundersville Rd, Suite 130, Hendersonville, TN, 37075, United States






