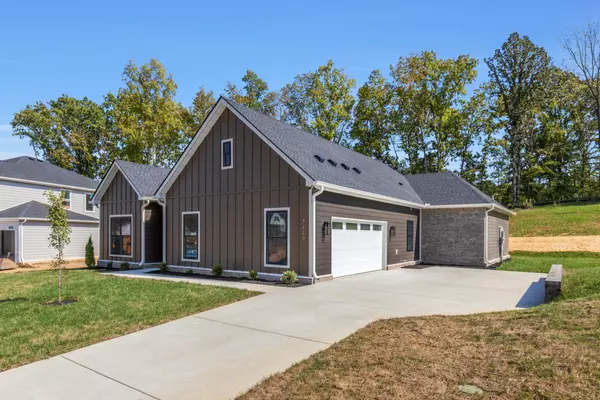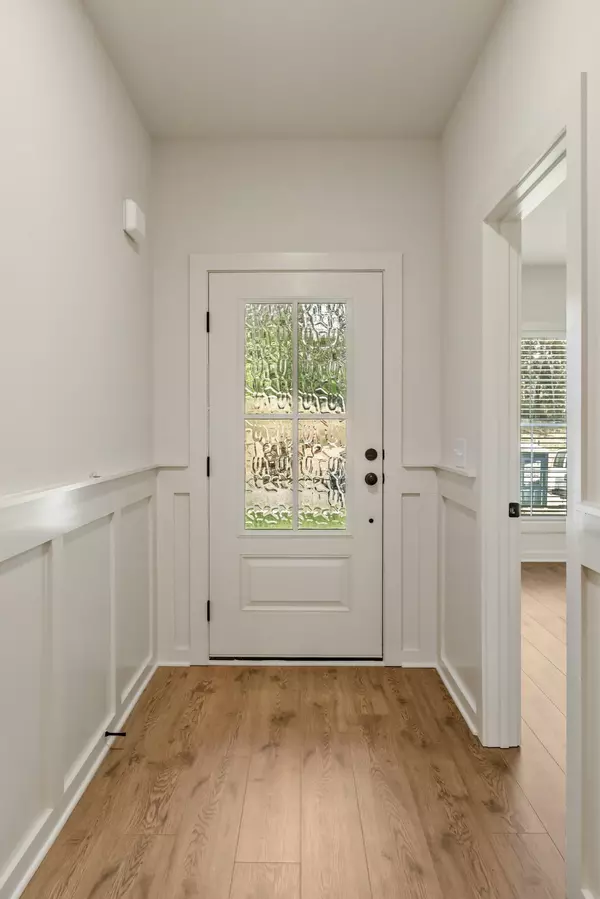
4 Beds
3 Baths
2,562 SqFt
4 Beds
3 Baths
2,562 SqFt
Key Details
Property Type Single Family Home
Sub Type Single Family Residence
Listing Status Active
Purchase Type For Sale
Square Footage 2,562 sqft
Price per Sqft $253
Subdivision Brush Creek
MLS Listing ID 2972857
Bedrooms 4
Full Baths 3
HOA Fees $150/mo
HOA Y/N Yes
Year Built 2025
Annual Tax Amount $4,183
Lot Size 0.640 Acres
Acres 0.64
Property Sub-Type Single Family Residence
Property Description
ONE-LEVEL LUXURY: Construction is now complete at Brush Creek! Don't miss your chance to own one of Fairview's most thoughtfully built new homes. For a limited time, close by October 31, 2025, and receive up to $20,000 toward closing costs. Every detail reflects true craftsmanship — from the side-entry garage and wide driveway to the trim-detailed hallway that welcomes you inside. The oversized kitchen features a massive island, vented range hood, walk-in pantry with custom shelving, and an open flow into the spacious living area with a sleek electric fireplace. Designed for modern living, this one-level floor plan combines open, connected spaces with private bedroom wings. Bedrooms 2 and 3 share a Jack-and-Jill bath, Bedroom 4 offers its own full bath, and the primary suite is a true retreat with a large walk-in closet and spa-like bath featuring a soaking tub and separate shower. Step outside to the covered back porch overlooking a peaceful wooded view — perfect for relaxing or entertaining.
Located in Fairview's Brush Creek, a 45-home community that blends small-town charm with convenience to Nashville, Franklin, and Bowie Nature Park. Close to shopping, dining, and top-rated schools. Your move-in ready Brush Creek home is waiting — incentive ends October 31, 2025. See 3D Tour & Neighborhood Video links for a closer look. Call today for an appointment!
Location
State TN
County Williamson County
Rooms
Main Level Bedrooms 4
Interior
Interior Features Ceiling Fan(s), Entrance Foyer, Extra Closets, High Ceilings, Open Floorplan, Pantry, Smart Thermostat, Walk-In Closet(s), High Speed Internet, Kitchen Island
Heating Central, Electric
Cooling Ceiling Fan(s), Electric
Flooring Laminate, Tile
Fireplaces Number 1
Fireplace Y
Appliance Built-In Electric Oven, Cooktop, Dishwasher, Disposal, ENERGY STAR Qualified Appliances, Microwave, Stainless Steel Appliance(s)
Exterior
Garage Spaces 2.0
Utilities Available Electricity Available, Water Available
Amenities Available Sidewalks, Underground Utilities
View Y/N false
Roof Type Asphalt
Private Pool false
Building
Lot Description Level, Sloped
Story 1
Sewer Public Sewer
Water Public
Structure Type Fiber Cement,Brick
New Construction true
Schools
Elementary Schools Westwood Elementary School
Middle Schools Fairview Middle School
High Schools Fairview High School
Others
HOA Fee Include Internet
Senior Community false
Special Listing Condition Standard


“My job is to find and attract mastery-based agents to the office, protect the culture, and make sure everyone is happy! ”
131 Saundersville Rd, Suite 130, Hendersonville, TN, 37075, United States






