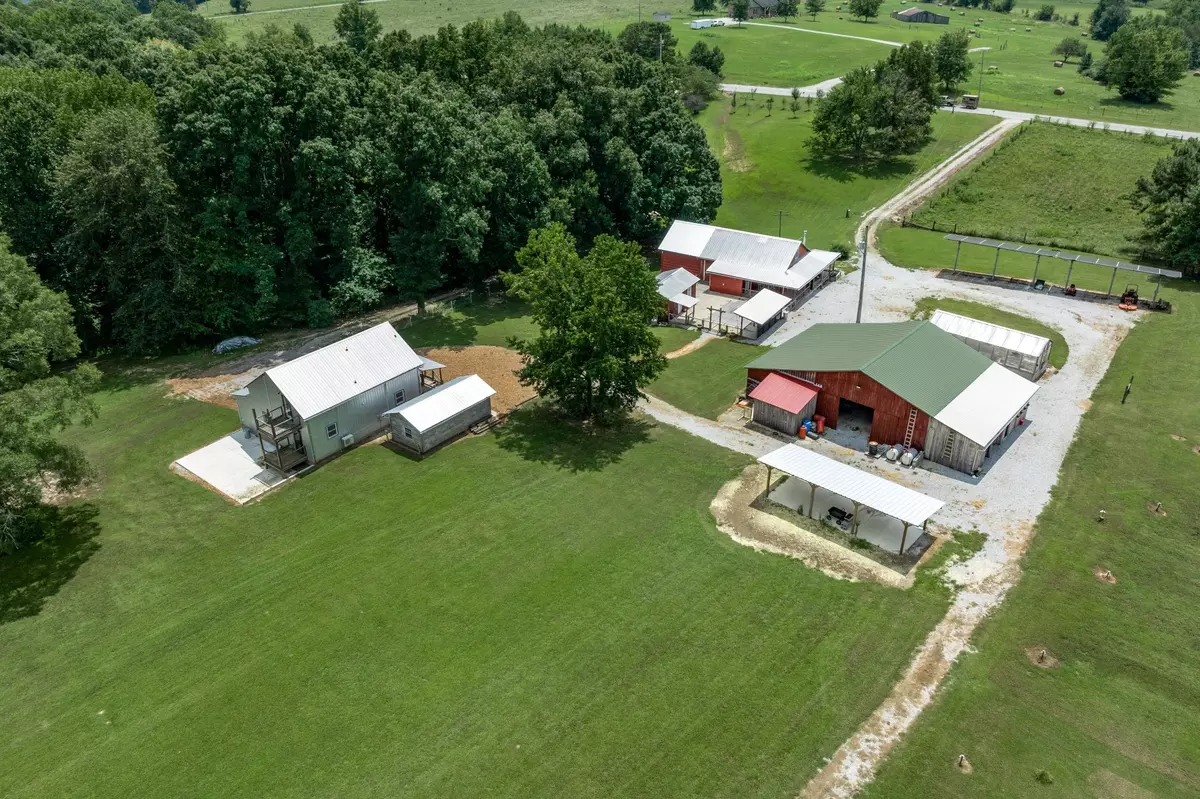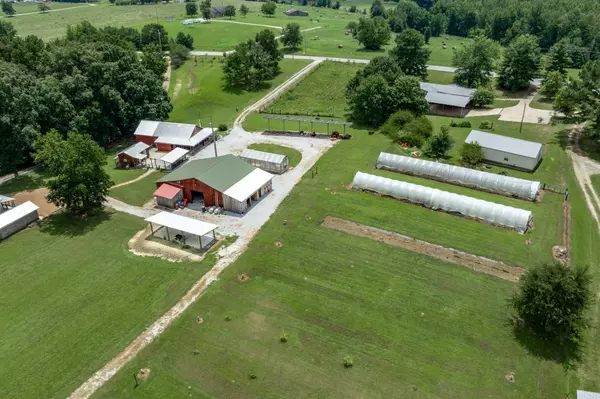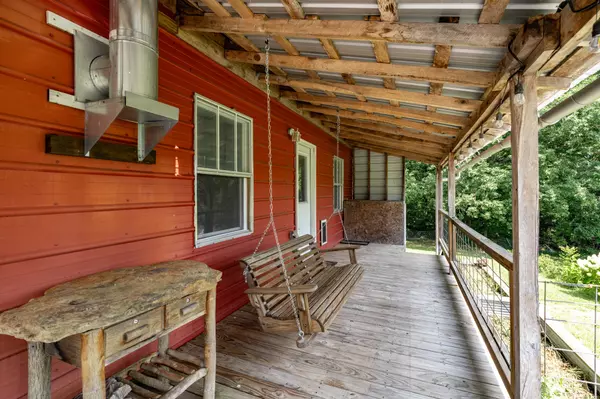
6 Beds
4 Baths
4,100 SqFt
6 Beds
4 Baths
4,100 SqFt
Key Details
Property Type Single Family Home
Sub Type Single Family Residence
Listing Status Active
Purchase Type For Sale
Square Footage 4,100 sqft
Price per Sqft $207
MLS Listing ID 2964779
Bedrooms 6
Full Baths 3
Half Baths 1
HOA Y/N No
Year Built 2011
Annual Tax Amount $1,273
Lot Size 19.940 Acres
Acres 19.94
Property Sub-Type Single Family Residence
Property Description
Home A offers approx. 2,000 sq ft with 2 bedrooms, including a luxurious main-level primary suite boasting a massive walk-in closet and spa-like bathroom with quartz counters and a top-of-the-line vanity system. The spacious kitchen comes fully equipped with all appliances and features a custom walnut built-in bench dining area. Enjoy cozy nights in the living room with a wood-burning stove, or unwind outside on the charming half-wraparound covered porch. Step into your private outdoor oasis with an in-ground pool, pool house, and built-in bar — perfect for entertaining! Nearly every room is equipped with split units for energy efficiency, and the home is connected to city water.
Home B is approx. 2,100 sq ft with 4 bedrooms and 2 full baths. The stunning primary bathroom features custom tile, a huge walk-in shower with an attached soaking tub, quartz counters, and walnut cabinetry. The kitchen is a chef's delight with hickory shaker cabinets, butcher block countertops, and all appliances included. This home is spray foam insulated for comfort and efficiency and includes an attached storage building with a cellar. It runs on well water.
The land itself is a true gem — fully loaded with 3 wells, 2 separate septic systems, a 12x32 heated greenhouse, 32x64 barn with loft, storm shelter, and a fully equipped canning kitchen with gas stove and equipment. There's also a CoolBot refrigeration room, chicken brooder room, and a dedicated freezer room with 6 isolated circuits. For sustainable living, enjoy professionally installed solar panels with two 54kWh Tesla Powerwall batteries (15-year solar panel warranty and 10-year battery warranty). Additional highlights include a 250-yard shooting range, an auto-watering system with freeze-proof spigots, and so much more
Location
State TN
County Giles County
Rooms
Main Level Bedrooms 2
Interior
Interior Features Bookcases, Built-in Features, Ceiling Fan(s), High Speed Internet
Heating Electric, Wood Stove, Wood
Cooling Electric, Other
Flooring Carpet, Wood, Vinyl
Fireplace N
Appliance Built-In Electric Oven, Built-In Gas Oven, Cooktop, Dishwasher, Dryer, Microwave, Refrigerator, Stainless Steel Appliance(s), Washer
Exterior
Exterior Feature Storm Shelter
Pool In Ground
Utilities Available Electricity Available, Water Available
View Y/N false
Roof Type Metal
Private Pool true
Building
Lot Description Cleared, Private, Wooded
Story 2
Sewer Septic Tank
Water Public
Structure Type Aluminum Siding,Wood Siding
New Construction false
Schools
Elementary Schools Richland Elementary
Middle Schools Richland School
High Schools Richland School
Others
Senior Community false
Special Listing Condition Standard


“My job is to find and attract mastery-based agents to the office, protect the culture, and make sure everyone is happy! ”
131 Saundersville Rd, Suite 130, Hendersonville, TN, 37075, United States






