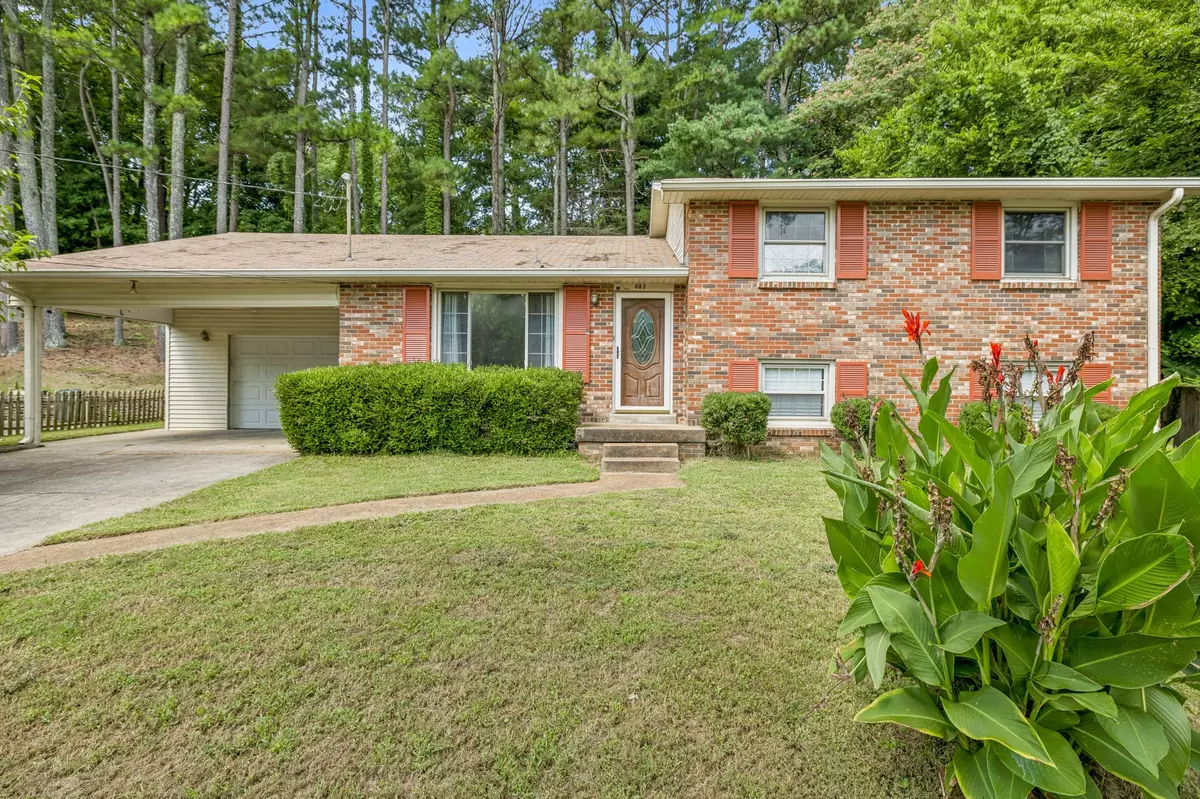
4 Beds
2 Baths
2,037 SqFt
4 Beds
2 Baths
2,037 SqFt
Key Details
Property Type Single Family Home
Sub Type Single Family Residence
Listing Status Active
Purchase Type For Sale
Square Footage 2,037 sqft
Price per Sqft $255
Subdivision Candlestick Farms
MLS Listing ID 2963604
Bedrooms 4
Full Baths 2
HOA Y/N No
Year Built 1966
Annual Tax Amount $2,660
Lot Size 0.340 Acres
Acres 0.34
Lot Dimensions 90 X 152
Property Sub-Type Single Family Residence
Property Description
Step inside to find a welcoming entry / dining room filled with natural light perfect for hosting dinner parties or group gatherings and a spacious bonus room on the lower level—perfect as a media room, playroom, or home gym. The kitchen opens nicely to the main living area, featuring a pass through window and offers ample counter and cabinet space plus a kitchen island, making meal prep a breeze.
Sitting on just over a quarter of an acre, the fully fenced backyard is ideal for children, pets, and outdoor entertaining. Enjoy morning coffee or weekend barbecues in your private outdoor space. A 2-car garage and attached carport offer plenty of room for vehicles, tools, or storage—an added bonus for homeowners seeking convenience and functionality.
Located just five minutes from Crieve Hall Elementary and within walking distance to the ballfields at Whitfield Park, this home is perfect for active households. Whether you're commuting to downtown Nashville or catching a flight, you'll appreciate the short 20-minute drive to both the airport and the city center. The home also has a proven track record as a profitable owner-occupied Airbnb, offering potential for supplemental income.
Don't miss your chance to own a piece of this charming neighborhood—schedule your showing today!
Location
State TN
County Davidson County
Rooms
Main Level Bedrooms 3
Interior
Interior Features High Speed Internet, Kitchen Island
Heating Central
Cooling Electric
Flooring Carpet, Wood, Tile
Fireplace N
Appliance Oven, Dishwasher, Dryer, Microwave, Refrigerator, Washer
Exterior
Garage Spaces 2.0
Utilities Available Electricity Available, Water Available
View Y/N false
Roof Type Asphalt
Private Pool false
Building
Lot Description Hilly
Story 2
Sewer Public Sewer
Water Public
Structure Type Brick,Vinyl Siding
New Construction false
Schools
Elementary Schools Crieve Hall Elementary
Middle Schools Croft Design Center
High Schools John Overton Comp High School
Others
Senior Community false
Special Listing Condition Standard


“My job is to find and attract mastery-based agents to the office, protect the culture, and make sure everyone is happy! ”
131 Saundersville Rd, Suite 130, Hendersonville, TN, 37075, United States






