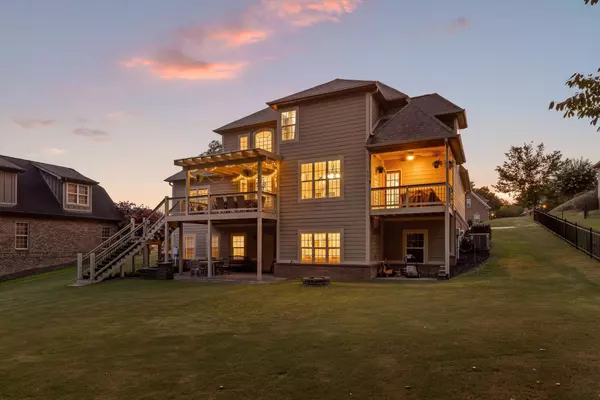5 Beds
4 Baths
3,669 SqFt
5 Beds
4 Baths
3,669 SqFt
Key Details
Property Type Single Family Home
Sub Type Single Family Residence
Listing Status Active
Purchase Type For Sale
Square Footage 3,669 sqft
Price per Sqft $197
Subdivision Hidden Lakes
MLS Listing ID 2963477
Bedrooms 5
Full Baths 3
Half Baths 1
HOA Fees $550/ann
HOA Y/N Yes
Year Built 2010
Annual Tax Amount $2,424
Lot Size 0.490 Acres
Acres 0.49
Lot Dimensions 113.12X272.59
Property Sub-Type Single Family Residence
Property Description
The outdoor living spaces are just as impressive, with a covered back porch ideal for al fresco dining, and a secondary balcony off the kitchen that offers a dedicated grilling area. Inside the primary suite, you'll find coffered ceilings, a luxurious jetted tub, dual sinks, and an oversized walk-in shower, creating a true retreat. Upstairs, three bedrooms are connected by a spacious bonus room, perfect for a playroom, office, or media area.
Downstairs, the walk-out basement expands the living space further, complete with its own covered patio. It also includes a private bedroom and bathroom, ideal for guests, multi-generational living, or generating rental income. Located just 15 minutes from Cambridge Square and only 7 minutes from Little Debbie Park, 2956 Reflection Lane is nestled in a walkable, friendly neighborhood that features multiple lakes and ponds, scenic walking trails, street lamps, sidewalks, a community pool, and a clubhouse—all just minutes from shopping and groceries.
If your next chapter includes more space, more connection, and more lifestyle—this is the home that delivers it all. Schedule your tour today!
Location
State TN
County Hamilton County
Interior
Interior Features Ceiling Fan(s), High Ceilings, Open Floorplan, Walk-In Closet(s)
Heating Electric, Natural Gas
Cooling Central Air, Electric
Flooring Wood
Fireplaces Number 1
Fireplace Y
Appliance Microwave, Electric Range, Disposal, Dishwasher, Oven
Exterior
Exterior Feature Balcony
Garage Spaces 2.0
Utilities Available Electricity Available, Natural Gas Available, Water Available
Amenities Available Clubhouse, Sidewalks
View Y/N false
Roof Type Other
Private Pool false
Building
Lot Description Other
Story 2
Sewer Public Sewer
Water Public
Structure Type Fiber Cement,Stone,Brick
New Construction false
Schools
Elementary Schools Apison Elementary School
Middle Schools East Hamilton Middle School
High Schools East Hamilton High School
Others
Senior Community false
Special Listing Condition Standard

“My job is to find and attract mastery-based agents to the office, protect the culture, and make sure everyone is happy! ”
131 Saundersville Rd, Suite 130, Hendersonville, TN, 37075, United States






