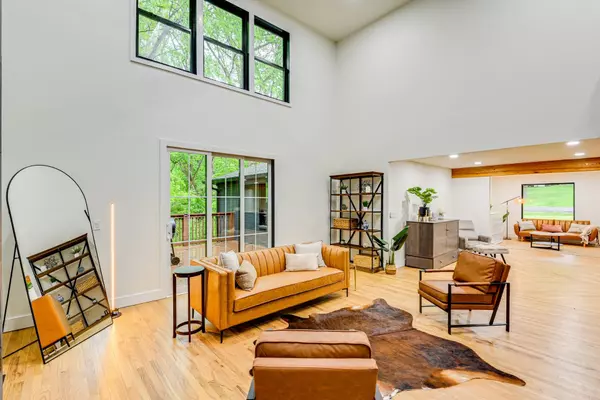4 Beds
4 Baths
3,383 SqFt
4 Beds
4 Baths
3,383 SqFt
Key Details
Property Type Single Family Home
Sub Type Single Family Residence
Listing Status Active
Purchase Type For Rent
Square Footage 3,383 sqft
Subdivision Brook Meade
MLS Listing ID 2958945
Bedrooms 4
Full Baths 4
HOA Y/N No
Year Built 1960
Property Sub-Type Single Family Residence
Property Description
Step into this one-of-a-kind custom remodeled home tucked away on a private wooded lot. This 4-bedroom, 4-bath retreat perfectly blends modern design with timeless elegance.
Inside, you'll find an open floor plan filled with natural light, soaring ceilings, and a show-stopping 20-foot fireplace. The chef's kitchen boasts a waterfall island, premium appliances, and rich cedar accents that create both warmth and sophistication.
The main level features three bedrooms. Upstairs, the primary suite offers a luxurious bathroom and a spacious custom closet.
Enjoy peaceful views from the expansive deck with space for entertaining. With two covered carports, extra parking, and premium finishes throughout, this home truly has it all.
Available fully furnished — Keep what you want and we'll move what you don't want. Move right in and start enjoying the lifestyle that Nashville has to offer!
?? Schedule a private tour today!
Location
State TN
County Davidson County
Rooms
Main Level Bedrooms 3
Interior
Interior Features Air Filter, Ceiling Fan(s), Extra Closets, Furnished, High Ceilings, Open Floorplan, Pantry, Smart Camera(s)/Recording, Walk-In Closet(s), Kitchen Island
Heating Central, Natural Gas
Cooling Central Air
Flooring Wood, Tile, Vinyl
Fireplaces Number 1
Fireplace Y
Appliance Built-In Electric Oven, Double Oven, Electric Oven, Built-In Electric Range, Cooktop, Dishwasher, Disposal, Dryer, Freezer, Ice Maker, Refrigerator, Stainless Steel Appliance(s), Washer, Smart Appliance(s)
Exterior
Exterior Feature Smart Light(s), Smart Lock(s)
Utilities Available Natural Gas Available, Water Available
View Y/N false
Roof Type Asphalt
Private Pool false
Building
Story 2
Sewer Public Sewer
Water Public
Structure Type Hardboard Siding,Brick
New Construction false
Schools
Elementary Schools Gower Elementary
Middle Schools H. G. Hill Middle
High Schools James Lawson High School
Others
Senior Community false

“My job is to find and attract mastery-based agents to the office, protect the culture, and make sure everyone is happy! ”
131 Saundersville Rd, Suite 130, Hendersonville, TN, 37075, United States






