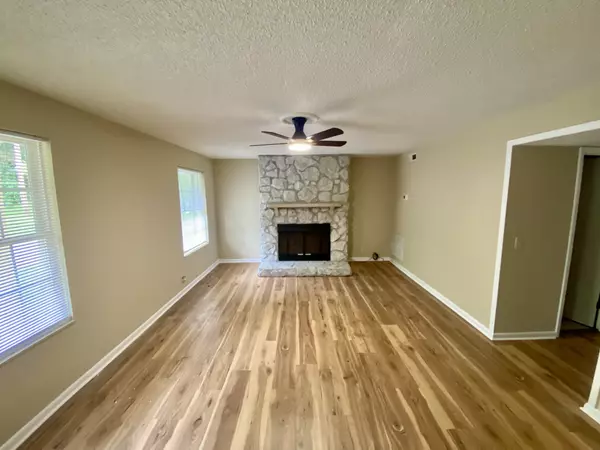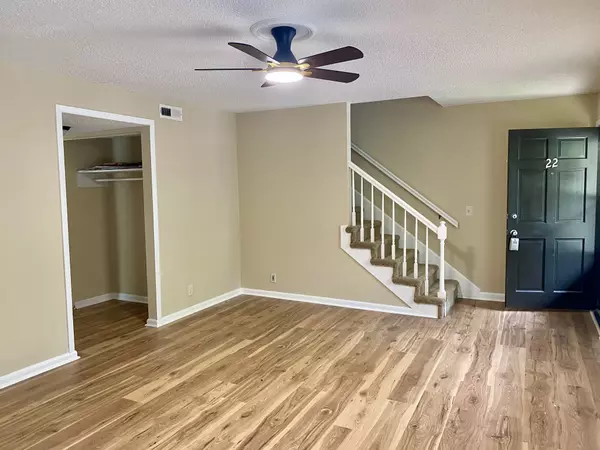
3 Beds
2 Baths
1,480 SqFt
3 Beds
2 Baths
1,480 SqFt
Key Details
Property Type Townhouse
Sub Type Townhouse
Listing Status Active
Purchase Type For Sale
Square Footage 1,480 sqft
Price per Sqft $152
Subdivision Hickory Valley Condominiums
MLS Listing ID 2958119
Bedrooms 3
Full Baths 1
Half Baths 1
HOA Fees $350/mo
HOA Y/N Yes
Year Built 1972
Annual Tax Amount $1,231
Lot Size 8,712 Sqft
Acres 0.2
Property Sub-Type Townhouse
Property Description
Location
State TN
County Davidson County
Interior
Interior Features Ceiling Fan(s), High Speed Internet
Heating Furnace
Cooling Central Air
Flooring Carpet, Laminate, Tile
Fireplaces Number 1
Fireplace Y
Appliance Electric Range, Dishwasher, Microwave, Refrigerator
Exterior
Utilities Available Water Available, Cable Connected
Amenities Available Pool
View Y/N false
Roof Type Shingle
Private Pool false
Building
Lot Description Level
Story 2
Sewer Public Sewer
Water Public
Structure Type Brick,Vinyl Siding
New Construction false
Schools
Elementary Schools Cole Elementary
Middle Schools Antioch Middle
High Schools Cane Ridge High School
Others
HOA Fee Include Maintenance Structure,Maintenance Grounds,Recreation Facilities,Trash
Senior Community false
Special Listing Condition Standard


“My job is to find and attract mastery-based agents to the office, protect the culture, and make sure everyone is happy! ”
131 Saundersville Rd, Suite 130, Hendersonville, TN, 37075, United States






