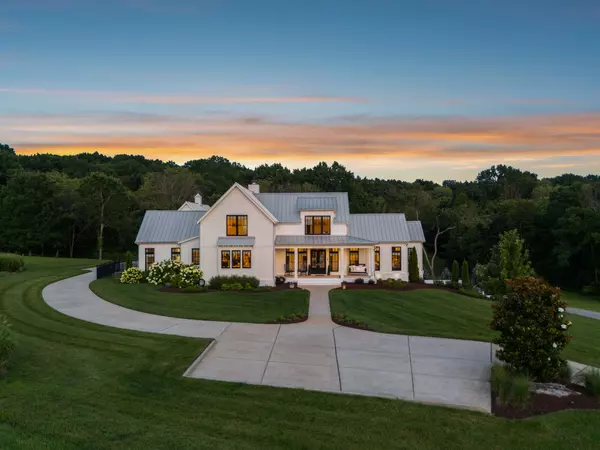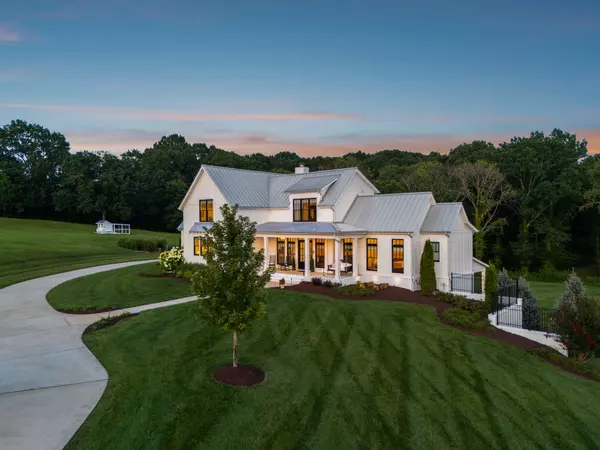
4 Beds
6 Baths
5,352 SqFt
4 Beds
6 Baths
5,352 SqFt
Key Details
Property Type Single Family Home
Sub Type Single Family Residence
Listing Status Active
Purchase Type For Sale
Square Footage 5,352 sqft
Price per Sqft $1,453
Subdivision Rocky Fork Estates
MLS Listing ID 2957749
Bedrooms 4
Full Baths 5
Half Baths 1
HOA Y/N Yes
Year Built 2018
Annual Tax Amount $5,973
Lot Size 44.850 Acres
Acres 44.85
Lot Dimensions 1,953,658
Property Sub-Type Single Family Residence
Property Description
Experience refined country living just minutes from the heart of Nolensville. This stunning custom-built modern farmhouse, completed in 2018, offers over 5,352 square feet of thoughtfully designed living space, perfectly situated on nearly 45 private acres of rolling hills, pastures, and a seasonal pond.
Inside, you'll find 4 spacious bedrooms, 5.5 bathrooms, plus a flex room ideal for a home office, craft space, or 5th bedroom. The open-concept layout is designed for both everyday living and entertaining on a grand scale. The gourmet kitchen features high-end appliances, custom cabinetry, and a large center island, flowing seamlessly into expansive living and dining areas with hardwood floors and a cozy fireplace.
The finished walkout basement is a host's dream—complete with a full bath and bar area—while the outdoor living spaces take entertaining to the next level. Enjoy the private pool and spa, or unwind on the motorized screened-in back porch with a built-in outdoor grill, perfect for relaxing Tennessee evenings.
Car enthusiasts, hobbyists, and equestrian lovers will appreciate the oversized garage with unfinished loft, a 36' × 56' barn with hay loft, and a 40' × 66' three-bay shop with a 10' × 40' covered porch and drive-through access. A ¾-acre seasonal pond, rolling terrain, and two additional septic sites provide exceptional potential for a multi-generational estate and or guest homes.
This is more than a home—it's an entertainer's dream and a rare opportunity to own a private estate with unmatched amenities, space, and natural beauty.
School Zone (Williamson County Schools):
Nolensville Elementary (PK–5)
Mill Creek Middle (6–8)
Nolensville High School (9–12)
https://properties.615.media/sites/2650-finley-ridge-ln-nolensville-tn-37135-17201296/branded
Location
State TN
County Williamson County
Rooms
Main Level Bedrooms 2
Interior
Interior Features Air Filter, Extra Closets, High Ceilings, Open Floorplan, Pantry, Walk-In Closet(s), Wet Bar, High Speed Internet
Heating Central
Cooling Central Air
Flooring Wood, Tile
Fireplaces Number 1
Fireplace Y
Appliance Gas Oven, Built-In Gas Range, Gas Range, Dishwasher, Disposal, Dryer, Freezer, Ice Maker, Microwave, Refrigerator, Washer
Exterior
Exterior Feature Gas Grill, Smart Camera(s)/Recording
Garage Spaces 3.0
Pool In Ground
Utilities Available Water Available
View Y/N false
Roof Type Metal
Private Pool true
Building
Lot Description Cleared, Private, Views, Wooded
Story 3
Sewer Septic Tank
Water Private
Structure Type Fiber Cement,Hardboard Siding,Brick
New Construction false
Schools
Elementary Schools Nolensville Elementary
Middle Schools Mill Creek Middle School
High Schools Nolensville High School
Others
Senior Community false
Special Listing Condition Standard
Virtual Tour https://properties.615.media/videos/01983e81-ac41-70de-b7e1-6b7bfcbc14d3


“My job is to find and attract mastery-based agents to the office, protect the culture, and make sure everyone is happy! ”
131 Saundersville Rd, Suite 130, Hendersonville, TN, 37075, United States






