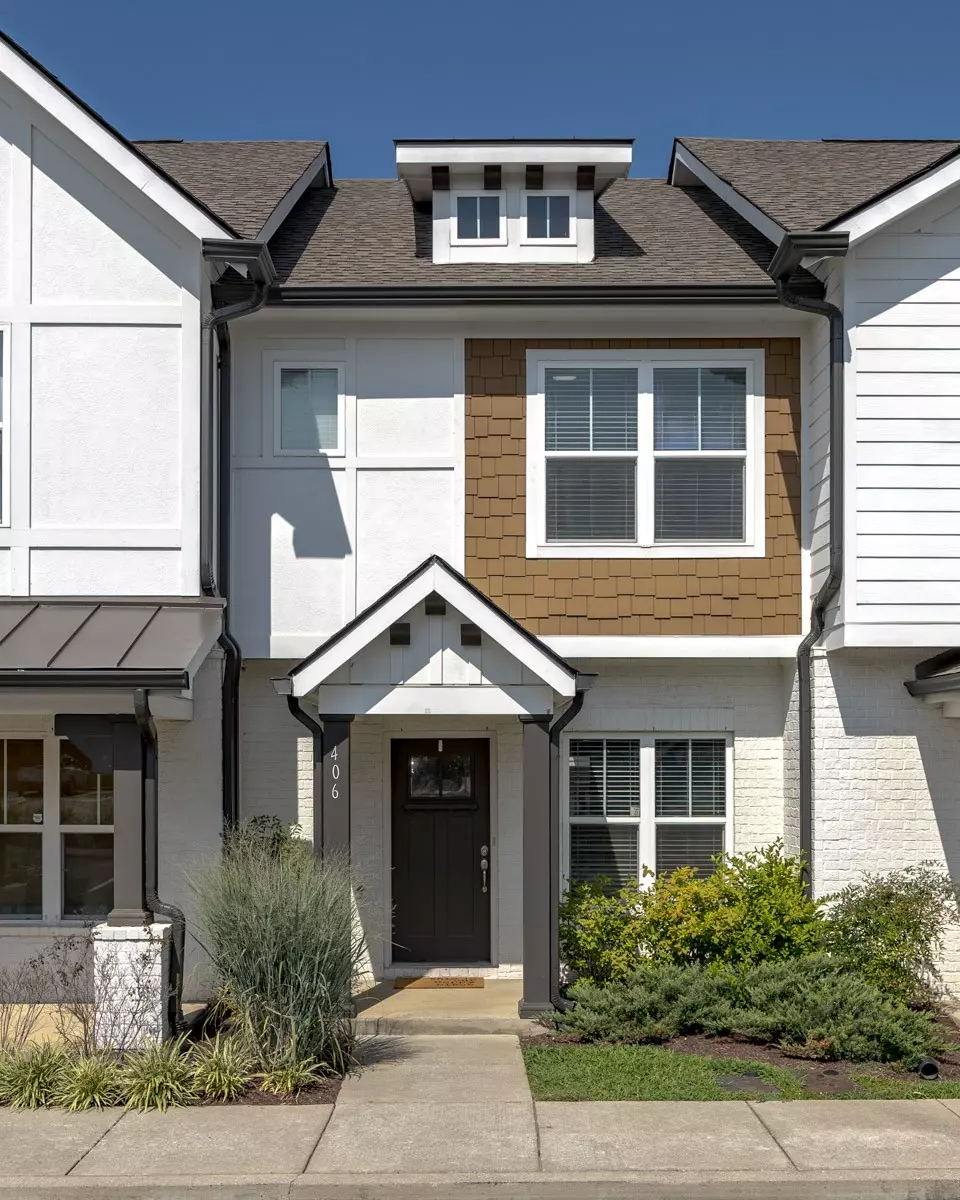2 Beds
3 Baths
1,152 SqFt
2 Beds
3 Baths
1,152 SqFt
Key Details
Property Type Townhouse
Sub Type Townhouse
Listing Status Active
Purchase Type For Sale
Square Footage 1,152 sqft
Price per Sqft $407
Subdivision West Mill Townhomes
MLS Listing ID 2950794
Bedrooms 2
Full Baths 2
Half Baths 1
HOA Fees $211/mo
HOA Y/N Yes
Year Built 2016
Annual Tax Amount $2,658
Lot Size 435 Sqft
Acres 0.01
Property Sub-Type Townhouse
Property Description
Location
State TN
County Davidson County
Interior
Heating Central, Electric
Cooling Central Air, Electric
Flooring Carpet, Wood, Tile
Fireplace N
Appliance Oven, Range, Dishwasher, Refrigerator
Exterior
Utilities Available Electricity Available, Water Available
Amenities Available Pool
View Y/N false
Private Pool false
Building
Story 2
Sewer Public Sewer
Water Public
Structure Type Hardboard Siding,Brick
New Construction false
Schools
Elementary Schools Cockrill Elementary
Middle Schools Moses Mckissack Middle
High Schools Pearl Cohn Magnet High School
Others
HOA Fee Include Maintenance Structure,Maintenance Grounds,Recreation Facilities
Senior Community false
Special Listing Condition Standard

“My job is to find and attract mastery-based agents to the office, protect the culture, and make sure everyone is happy! ”
131 Saundersville Rd, Suite 130, Hendersonville, TN, 37075, United States






