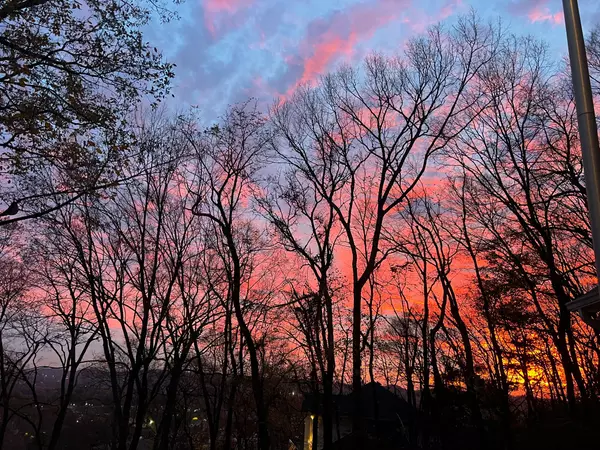5 Beds
4 Baths
3,930 SqFt
5 Beds
4 Baths
3,930 SqFt
Key Details
Property Type Single Family Home
Sub Type Single Family Residence
Listing Status Pending
Purchase Type For Sale
Square Footage 3,930 sqft
Price per Sqft $279
Subdivision Bokor Heights
MLS Listing ID 2941593
Bedrooms 5
Full Baths 3
Half Baths 1
HOA Y/N No
Year Built 1971
Annual Tax Amount $4,958
Lot Size 1.260 Acres
Acres 1.26
Lot Dimensions 128 X 294
Property Sub-Type Single Family Residence
Property Description
Location
State TN
County Davidson County
Rooms
Main Level Bedrooms 1
Interior
Interior Features Bookcases, Built-in Features, Ceiling Fan(s), Central Vacuum, Entrance Foyer, Extra Closets, Pantry, Walk-In Closet(s), Wet Bar
Heating Baseboard, Central, Dual, Natural Gas
Cooling Central Air, Dual
Flooring Wood, Tile
Fireplaces Number 1
Fireplace Y
Appliance Built-In Electric Oven, Double Oven, Electric Oven, Electric Range, Dishwasher, Disposal, Refrigerator, Stainless Steel Appliance(s)
Exterior
Garage Spaces 2.0
Utilities Available Natural Gas Available, Water Available
View Y/N false
Roof Type Asphalt
Private Pool false
Building
Lot Description Hilly, Views, Wooded
Story 2
Sewer Public Sewer
Water Public
Structure Type Brick
New Construction false
Schools
Elementary Schools Percy Priest Elementary
Middle Schools John Trotwood Moore Middle
High Schools Hillsboro Comp High School
Others
Senior Community false
Special Listing Condition Owner Agent

“My job is to find and attract mastery-based agents to the office, protect the culture, and make sure everyone is happy! ”
131 Saundersville Rd, Suite 130, Hendersonville, TN, 37075, United States






