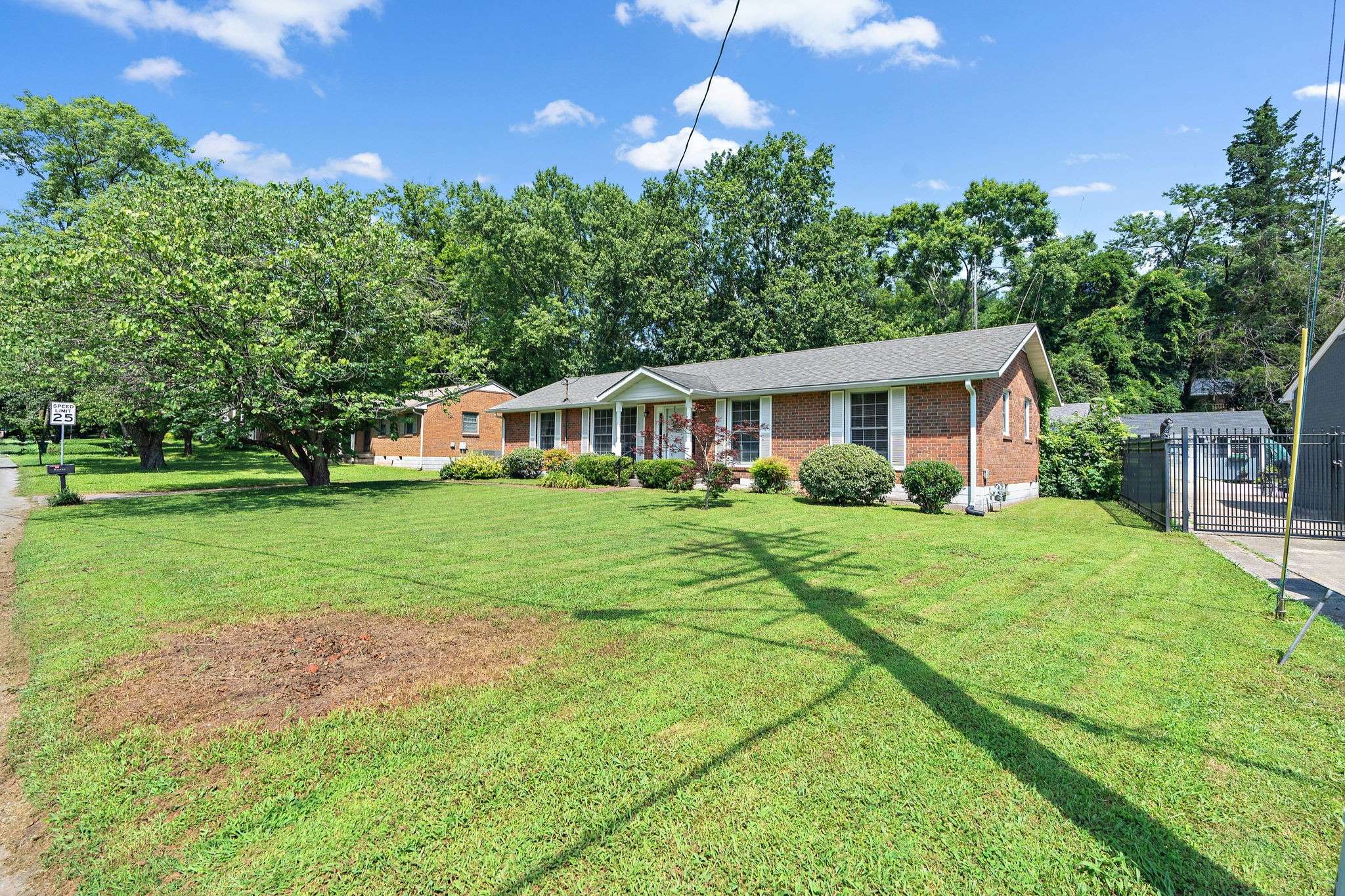3 Beds
2 Baths
2,090 SqFt
3 Beds
2 Baths
2,090 SqFt
Key Details
Property Type Single Family Home
Sub Type Single Family Residence
Listing Status Active
Purchase Type For Sale
Square Footage 2,090 sqft
Price per Sqft $212
Subdivision Valley View Meadows
MLS Listing ID 2922876
Bedrooms 3
Full Baths 1
Half Baths 1
HOA Y/N No
Year Built 1966
Annual Tax Amount $2,562
Lot Size 0.290 Acres
Acres 0.29
Lot Dimensions 90 X 142
Property Sub-Type Single Family Residence
Property Description
Location
State TN
County Davidson County
Rooms
Main Level Bedrooms 3
Interior
Interior Features Built-in Features, Ceiling Fan(s), Extra Closets, Pantry, Primary Bedroom Main Floor, High Speed Internet
Heating Central, Natural Gas
Cooling Central Air, Electric
Flooring Wood, Laminate, Tile
Fireplaces Number 1
Fireplace Y
Appliance Built-In Electric Oven, Double Oven, Built-In Electric Range, Dishwasher, Refrigerator
Exterior
Exterior Feature Storage Building
Utilities Available Electricity Available, Water Available, Cable Connected
View Y/N false
Roof Type Shingle
Private Pool false
Building
Lot Description Cleared, Level, Private
Story 1
Sewer Public Sewer
Water Public
Structure Type Aluminum Siding,Brick
New Construction false
Schools
Elementary Schools John B. Whitsitt Elementary
Middle Schools Wright Middle
High Schools Glencliff High School
Others
Senior Community false
Special Listing Condition Standard

“My job is to find and attract mastery-based agents to the office, protect the culture, and make sure everyone is happy! ”
131 Saundersville Rd, Suite 130, Hendersonville, TN, 37075, United States






