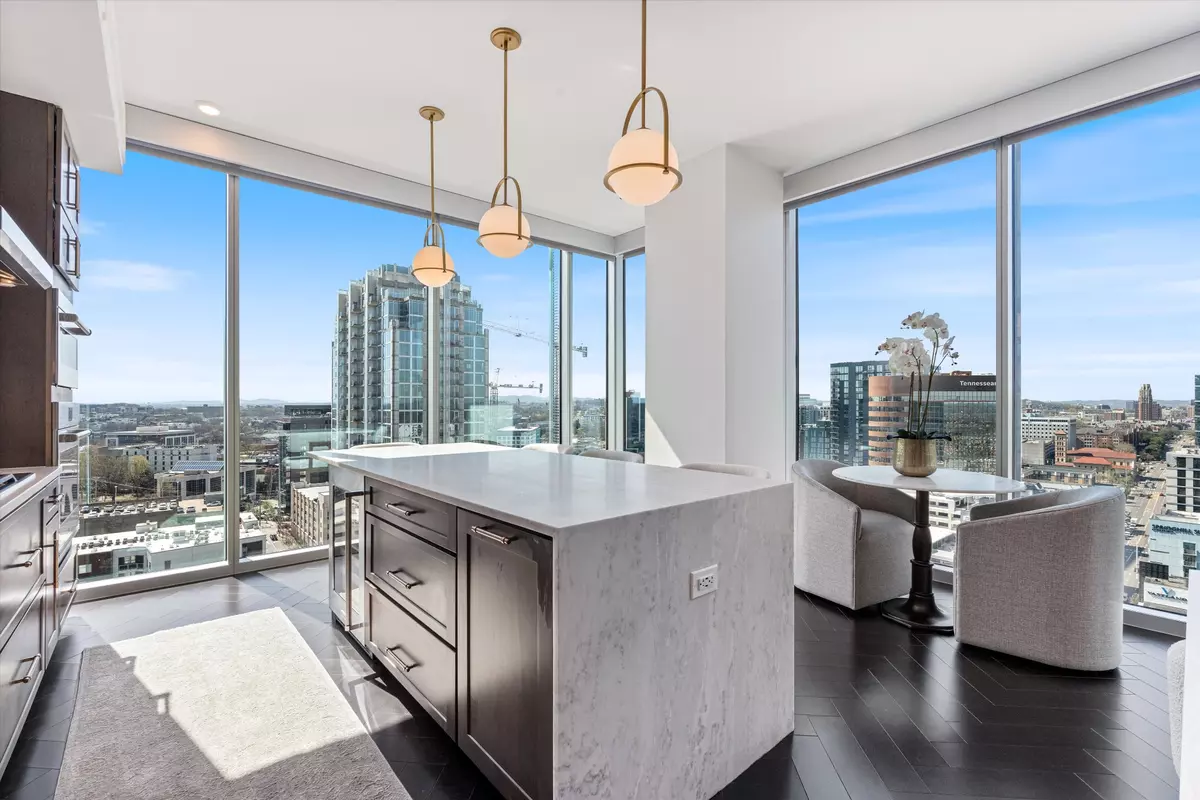
2 Beds
3 Baths
1,289 SqFt
2 Beds
3 Baths
1,289 SqFt
Key Details
Property Type Single Family Home
Sub Type High Rise
Listing Status Active
Purchase Type For Sale
Square Footage 1,289 sqft
Price per Sqft $969
Subdivision The Residences At Broadwest
MLS Listing ID 2907759
Bedrooms 2
Full Baths 2
Half Baths 1
HOA Fees $1,072/mo
HOA Y/N Yes
Year Built 2020
Annual Tax Amount $6,922
Lot Size 1,306 Sqft
Acres 0.03
Property Sub-Type High Rise
Property Description
Perched on a premier corner in the Residences at Broadwest, this southwest-facing unit captures breathtaking sunset views and offers a rare, unobstructed sightline down West End—a vantage that's unlikely to be blocked. Natural light pours in, with vistas stretching across Midtown toward Vanderbilt and the rolling hills of West Nashville.
Inside, this 2-bedroom, 2.5-bath residence showcases an elevated finish package. A thoughtfully curated palette sets it apart from standard offerings, with Subzero-Wolf appliances, refrigerated wine storage, and hand-selected lighting and furnishings (available for purchase) that give the home a custom, high-design feel. Motorized window treatments and two dedicated parking spaces complete the package.
Residents enjoy access to exclusive hotel-style services—room service, housekeeping, valet, and more—plus a private amenity deck on the 34th floor reserved solely for owners, with panoramic views that include the downtown skyline from the rooftop pool.
A rare corner home where natural light, thoughtful design, and service converge—this is elevated city living in the heart of Midtown's evolving luxury landscape.
Location
State TN
County Davidson County
Rooms
Main Level Bedrooms 2
Interior
Interior Features Smart Thermostat, Walk-In Closet(s)
Heating Heat Pump
Cooling Central Air, Electric
Flooring Wood, Marble
Fireplace N
Appliance Built-In Gas Oven, Built-In Gas Range, Dishwasher, Disposal, Dryer, Microwave, Refrigerator, Washer, Smart Appliance(s)
Exterior
Exterior Feature Balcony
Garage Spaces 2.0
Utilities Available Electricity Available, Water Available
View Y/N false
Private Pool false
Building
Story 1
Sewer Public Sewer
Water Public
Structure Type ICFs (Insulated Concrete Forms)
New Construction false
Schools
Elementary Schools Eakin Elementary
Middle Schools West End Middle School
High Schools Hillsboro Comp High School
Others
HOA Fee Include Maintenance Structure,Maintenance Grounds,Insurance,Recreation Facilities
Senior Community false
Special Listing Condition Standard


“My job is to find and attract mastery-based agents to the office, protect the culture, and make sure everyone is happy! ”
131 Saundersville Rd, Suite 130, Hendersonville, TN, 37075, United States






