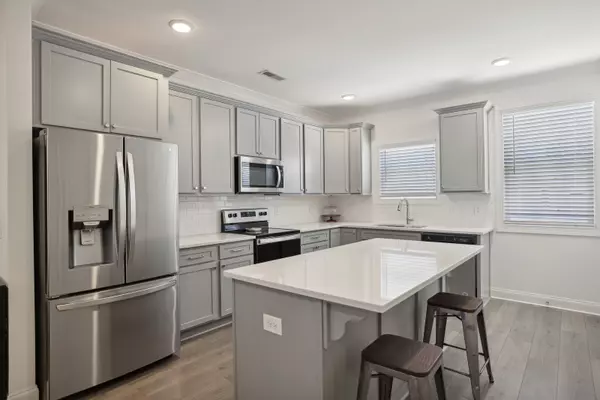2 Beds
4 Baths
1,701 SqFt
2 Beds
4 Baths
1,701 SqFt
Key Details
Property Type Townhouse
Sub Type Townhouse
Listing Status Active
Purchase Type For Sale
Square Footage 1,701 sqft
Price per Sqft $249
Subdivision Southpoint
MLS Listing ID 2905998
Bedrooms 2
Full Baths 3
Half Baths 1
HOA Fees $165/mo
HOA Y/N Yes
Year Built 2020
Annual Tax Amount $2,192
Lot Size 1,306 Sqft
Acres 0.03
Lot Dimensions 16 X 74
Property Sub-Type Townhouse
Property Description
Upon entering through the front door, you step into a versatile flex space perfect for a home office, gym, or guest room, accompanied by a full bathroom for added convenience. The first level also provides access to the garage.
Moving up to the second level, an open concept layout awaits, seamlessly connecting the kitchen, breakfast nook, and family room. Stylish engineered hardwood flooring enhances both this level and the first, while the kitchen boasts quartz countertops, a tile backsplash, a spacious island, a pantry, and stainless steel appliances. The family room opens onto a porch, perfect for enjoying Tennessee's beautiful evenings overlooking the community greenspace.
On the third level, plush carpeting leads to the primary and guest bedrooms, each with its own ensuite bath featuring tile floors. The primary bedroom includes a tiled shower and a walk-in closet, while the secondary bath offers a tub/shower combination. Completing this level is a conveniently located laundry room.
616 Thetford Alley presents a unique opportunity to enjoy a comfortable and stylish townhome living in Brentwood. Discover your new Home Sweet Home today!
Location
State TN
County Davidson County
Interior
Interior Features Ceiling Fan(s), Extra Closets, High Ceilings, Pantry, Smart Thermostat, Walk-In Closet(s)
Heating Central, Electric
Cooling Central Air, Electric
Flooring Carpet, Wood, Tile
Fireplace N
Appliance Dishwasher, Disposal, Microwave, Electric Oven, Electric Range
Exterior
Exterior Feature Balcony
Garage Spaces 1.0
Utilities Available Electricity Available, Water Available
Amenities Available Park, Underground Utilities
View Y/N false
Roof Type Asphalt
Private Pool false
Building
Lot Description Level
Story 3
Sewer Public Sewer
Water Public
Structure Type Hardboard Siding,Brick
New Construction false
Schools
Elementary Schools Henry C. Maxwell Elementary
Middle Schools Thurgood Marshall Middle
High Schools Cane Ridge High School
Others
HOA Fee Include Maintenance Structure,Maintenance Grounds,Insurance,Trash
Senior Community false
Special Listing Condition Standard

“My job is to find and attract mastery-based agents to the office, protect the culture, and make sure everyone is happy! ”
131 Saundersville Rd, Suite 130, Hendersonville, TN, 37075, United States






