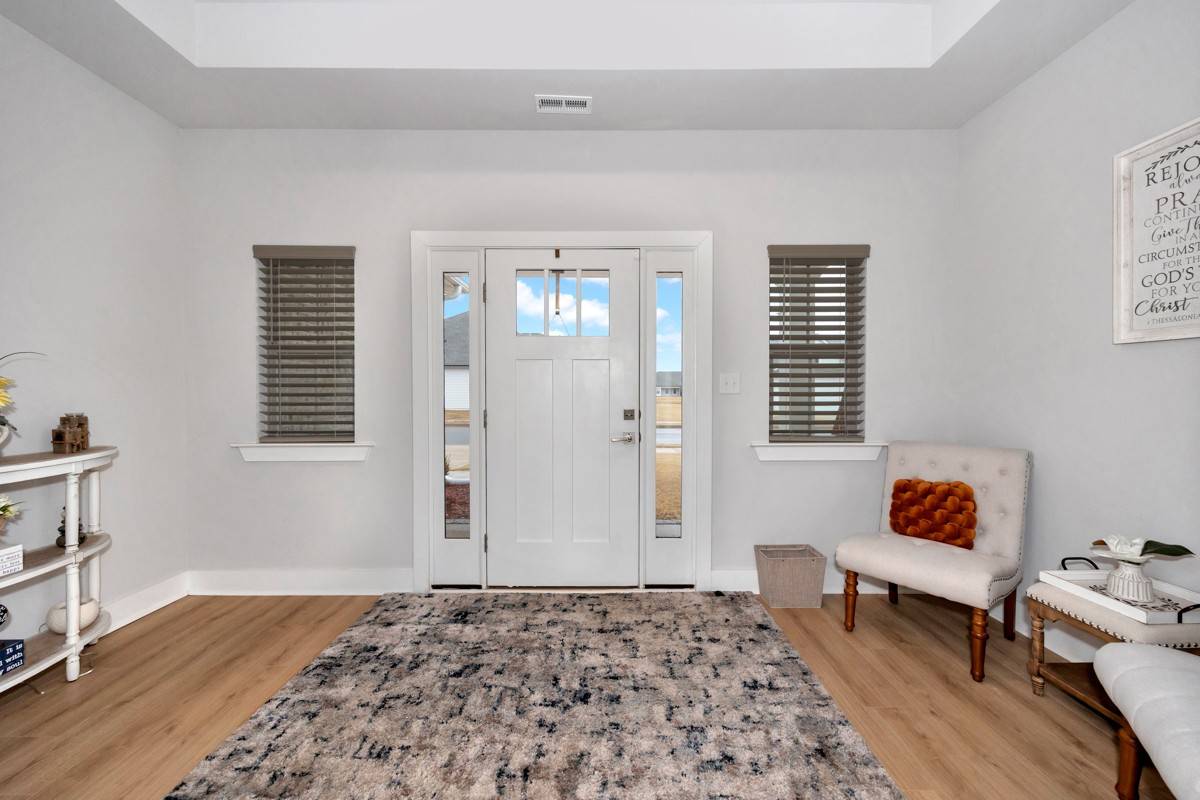4 Beds
3 Baths
2,818 SqFt
4 Beds
3 Baths
2,818 SqFt
Key Details
Property Type Single Family Home
Sub Type Single Family Residence
Listing Status Active
Purchase Type For Sale
Square Footage 2,818 sqft
Price per Sqft $133
Subdivision Town Mill
MLS Listing ID 2888297
Bedrooms 4
Full Baths 3
HOA Fees $400/ann
HOA Y/N Yes
Year Built 2023
Lot Size 0.280 Acres
Acres 0.28
Lot Dimensions 80X154.9
Property Sub-Type Single Family Residence
Property Description
Location
State AL
County Limestone County
Rooms
Main Level Bedrooms 4
Interior
Interior Features Entrance Foyer, Open Floorplan, Pantry, Walk-In Closet(s), Primary Bedroom Main Floor, Kitchen Island
Heating Central, Electric
Cooling Central Air, Electric
Flooring Carpet, Other, Tile
Fireplace N
Appliance Built-In Electric Range, Dishwasher, Disposal, Microwave
Exterior
Garage Spaces 3.0
Utilities Available Water Available
View Y/N false
Roof Type Asphalt
Private Pool false
Building
Lot Description Level
Story 1
Sewer Public Sewer
Water Public
Structure Type Brick
New Construction false
Schools
Elementary Schools Creekside Elementary School
Middle Schools East Limestone High School
High Schools East Limestone High School
Others
Senior Community false
Virtual Tour https://www.zillow.com/view-imx/01ba3057-3579-4799-b34b-dce992e422ad?setAttribution=mls&wl=true&initialViewType=pano&utm_source=dashboard

“My job is to find and attract mastery-based agents to the office, protect the culture, and make sure everyone is happy! ”
131 Saundersville Rd, Suite 130, Hendersonville, TN, 37075, United States






