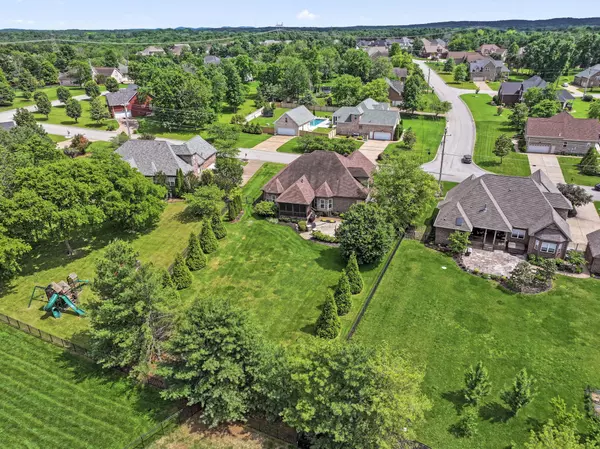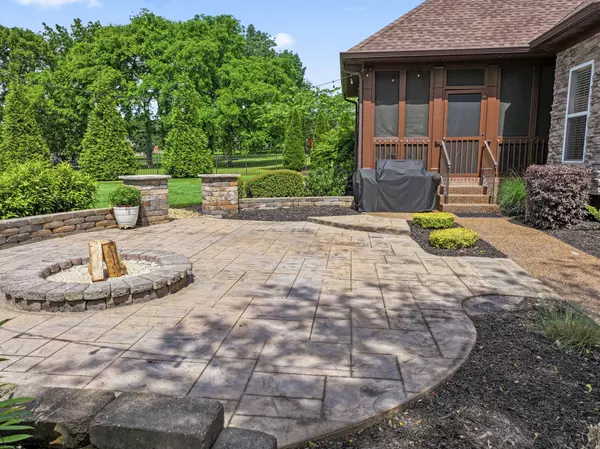GET MORE INFORMATION
$ 900,000
$ 849,900 5.9%
5 Beds
4 Baths
3,500 SqFt
$ 900,000
$ 849,900 5.9%
5 Beds
4 Baths
3,500 SqFt
Key Details
Sold Price $900,000
Property Type Single Family Home
Sub Type Single Family Residence
Listing Status Sold
Purchase Type For Sale
Square Footage 3,500 sqft
Price per Sqft $257
Subdivision Wright Farm 2
MLS Listing ID 2885652
Sold Date 06/10/25
Bedrooms 5
Full Baths 4
HOA Fees $63/qua
HOA Y/N Yes
Year Built 2008
Annual Tax Amount $2,808
Lot Size 0.560 Acres
Acres 0.56
Lot Dimensions 133.36 X 241.45 IRR
Property Sub-Type Single Family Residence
Property Description
Location
State TN
County Wilson County
Rooms
Main Level Bedrooms 4
Interior
Interior Features Ceiling Fan(s), Walk-In Closet(s), Primary Bedroom Main Floor
Heating Central, Heat Pump
Cooling Central Air, Electric
Flooring Carpet, Wood, Tile
Fireplaces Number 1
Fireplace Y
Appliance Electric Oven, Electric Range, Dishwasher, Disposal, Microwave, Water Purifier
Exterior
Garage Spaces 2.0
Utilities Available Water Available
Amenities Available Clubhouse, Playground, Pool
View Y/N false
Roof Type Asphalt
Private Pool false
Building
Lot Description Level
Story 2
Sewer STEP System
Water Public
Structure Type Brick
New Construction false
Schools
Elementary Schools Rutland Elementary
Middle Schools Gladeville Middle School
High Schools Wilson Central High School
Others
Senior Community false
Special Listing Condition Standard

“My job is to find and attract mastery-based agents to the office, protect the culture, and make sure everyone is happy! ”
131 Saundersville Rd, Suite 130, Hendersonville, TN, 37075, United States






