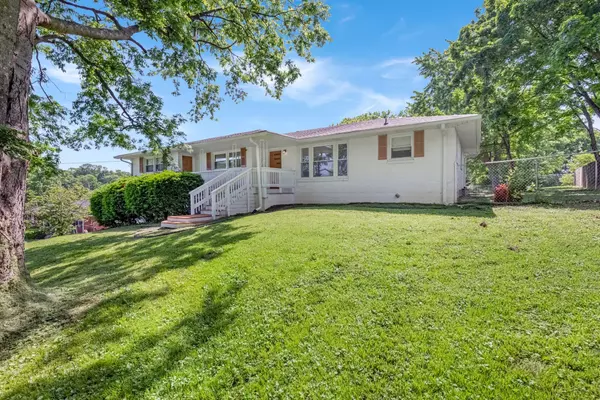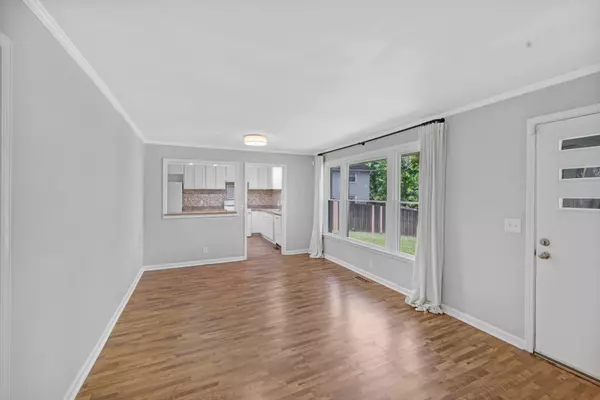3 Beds
3 Baths
2,620 SqFt
3 Beds
3 Baths
2,620 SqFt
Key Details
Property Type Single Family Home
Sub Type Single Family Residence
Listing Status Active
Purchase Type For Sale
Square Footage 2,620 sqft
Price per Sqft $204
Subdivision Sherry Heights
MLS Listing ID 2882277
Bedrooms 3
Full Baths 3
HOA Y/N No
Year Built 1963
Annual Tax Amount $3,167
Lot Size 1.180 Acres
Acres 1.18
Lot Dimensions 82 X 393
Property Sub-Type Single Family Residence
Property Description
Location
State TN
County Davidson County
Rooms
Main Level Bedrooms 3
Interior
Heating Central, Electric
Cooling Central Air, Electric
Flooring Carpet, Wood, Laminate, Tile
Fireplace N
Appliance Electric Oven, Electric Range, Dishwasher, Dryer, Microwave, Refrigerator, Washer
Exterior
Garage Spaces 1.0
Utilities Available Electricity Available, Water Available
View Y/N false
Private Pool false
Building
Story 1
Sewer Public Sewer
Water Public
Structure Type Brick
New Construction false
Schools
Elementary Schools Chadwell Elementary
Middle Schools Jere Baxter Middle
High Schools Maplewood Comp High School
Others
Senior Community false
Special Listing Condition Standard

“My job is to find and attract mastery-based agents to the office, protect the culture, and make sure everyone is happy! ”
131 Saundersville Rd, Suite 130, Hendersonville, TN, 37075, United States






