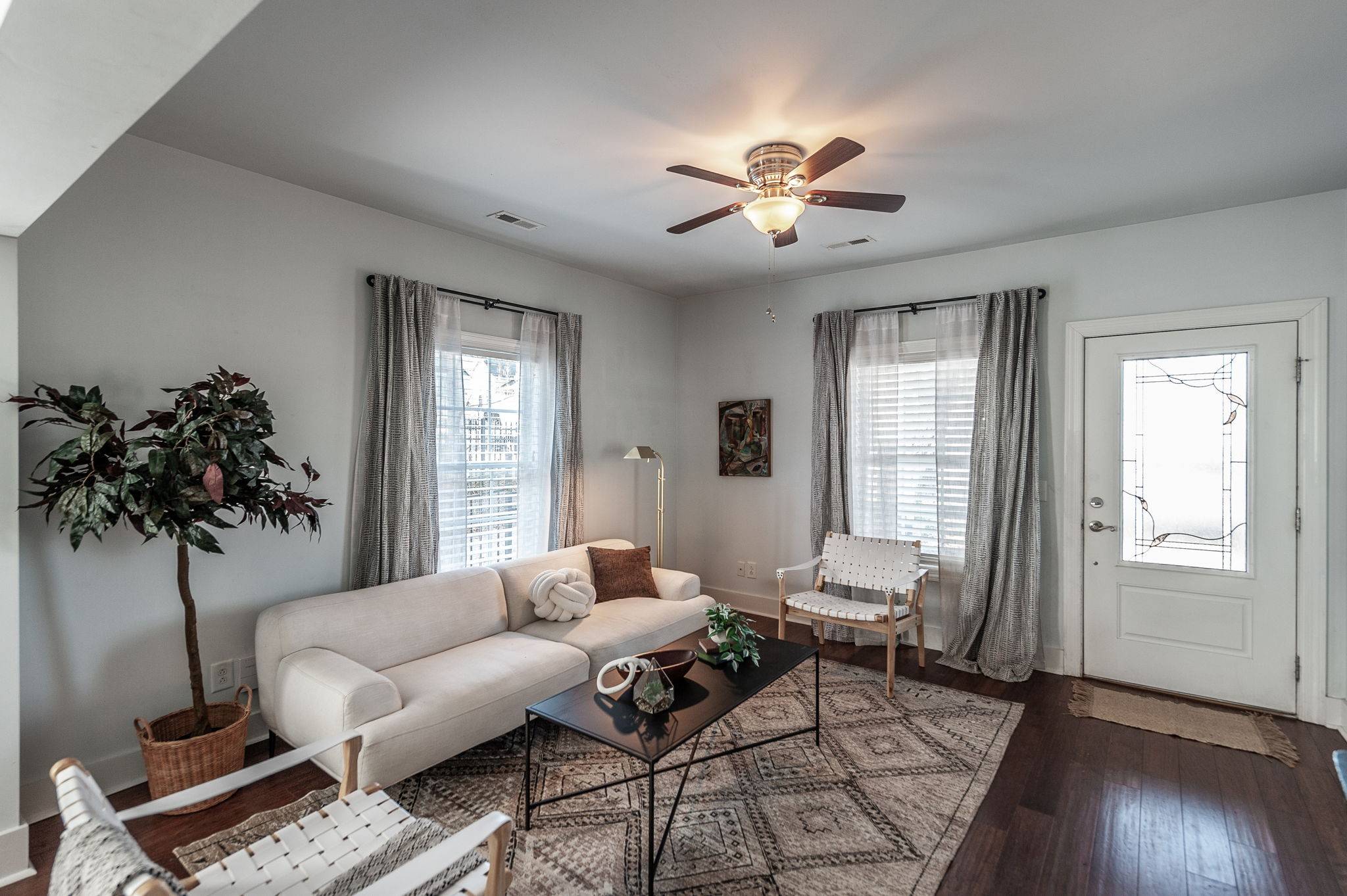4 Beds
3 Baths
2,076 SqFt
4 Beds
3 Baths
2,076 SqFt
Key Details
Property Type Single Family Home
Sub Type Single Family Residence
Listing Status Active
Purchase Type For Sale
Square Footage 2,076 sqft
Price per Sqft $380
Subdivision East Edgefield
MLS Listing ID 2801218
Bedrooms 4
Full Baths 3
HOA Y/N No
Year Built 1920
Annual Tax Amount $4,704
Lot Size 5,227 Sqft
Acres 0.12
Lot Dimensions 45 X 118
Property Sub-Type Single Family Residence
Property Description
Location
State TN
County Davidson County
Rooms
Main Level Bedrooms 2
Interior
Interior Features Ceiling Fan(s), Open Floorplan, Pantry, Storage, Walk-In Closet(s), High Speed Internet
Heating Central
Cooling Central Air, Electric
Flooring Wood, Tile
Fireplace N
Appliance Electric Oven, Electric Range, Dishwasher, Disposal, Microwave, Refrigerator, Stainless Steel Appliance(s)
Exterior
Utilities Available Water Available
View Y/N false
Roof Type Shingle
Private Pool false
Building
Story 2
Sewer Public Sewer
Water Public
Structure Type Masonite
New Construction false
Schools
Elementary Schools Warner Elementary Enhanced Option
Middle Schools Stratford Stem Magnet School Lower Campus
High Schools Stratford Stem Magnet School Upper Campus
Others
Senior Community false
Special Listing Condition Standard

“My job is to find and attract mastery-based agents to the office, protect the culture, and make sure everyone is happy! ”
131 Saundersville Rd, Suite 130, Hendersonville, TN, 37075, United States






