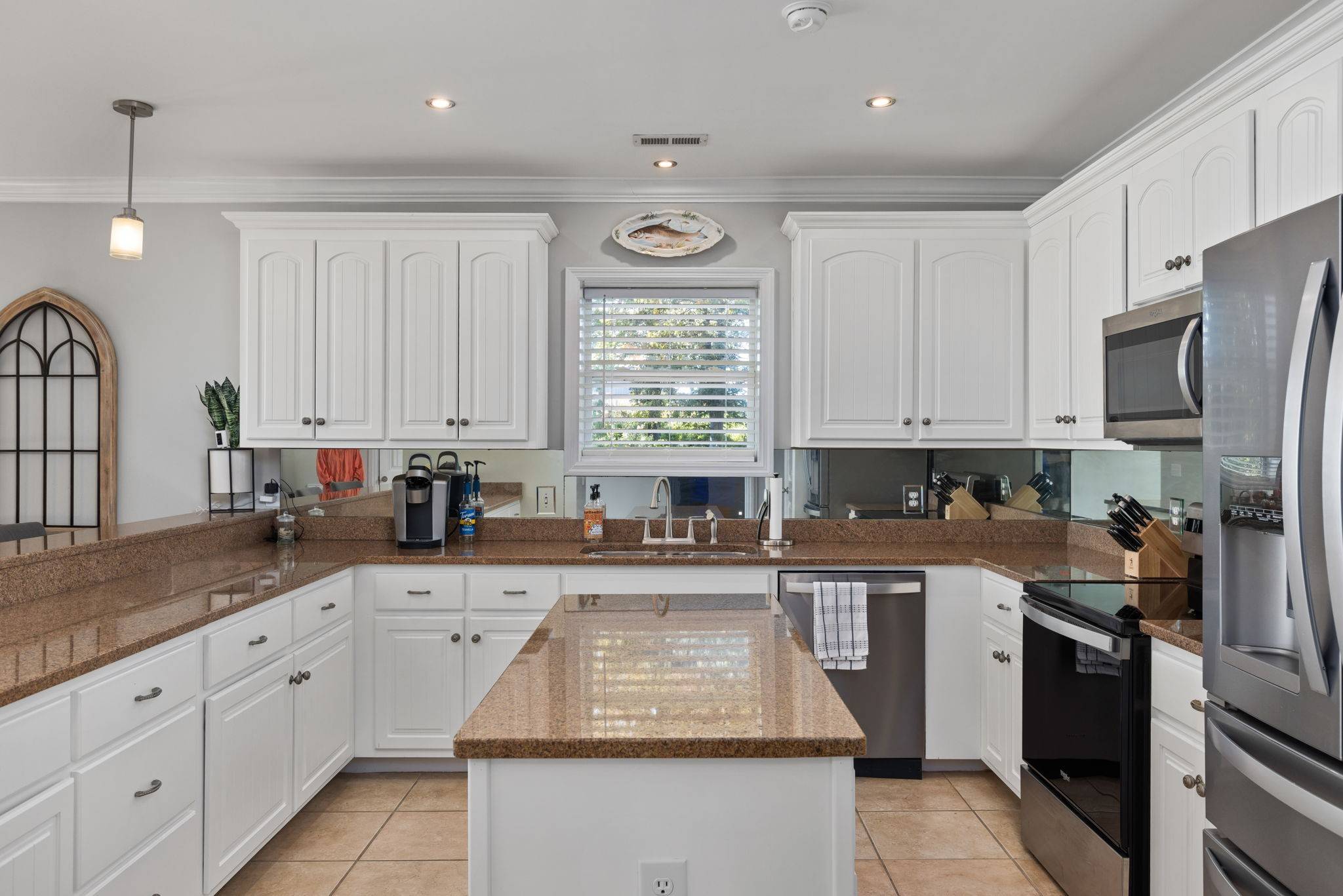3 Beds
3 Baths
1,943 SqFt
3 Beds
3 Baths
1,943 SqFt
OPEN HOUSE
Sun Jun 01, 1:00pm - 3:00pm
Key Details
Property Type Condo
Sub Type Other Condo
Listing Status Active
Purchase Type For Sale
Square Footage 1,943 sqft
Price per Sqft $210
Subdivision Rivers Edge Condominium
MLS Listing ID 2752563
Bedrooms 3
Full Baths 3
HOA Fees $350/mo
HOA Y/N Yes
Year Built 2006
Annual Tax Amount $880
Lot Size 1.830 Acres
Acres 1.83
Property Sub-Type Other Condo
Property Description
Location
State AL
County Limestone County
Rooms
Main Level Bedrooms 3
Interior
Interior Features Built-in Features, Ceiling Fan(s), In-Law Floorplan, Open Floorplan, Wet Bar
Heating Central
Cooling Ceiling Fan(s), Central Air
Flooring Laminate, Tile
Fireplace Y
Appliance Built-In Electric Oven, Electric Range
Exterior
Exterior Feature Boat Slip, Balcony
Pool In Ground
Utilities Available Water Available
Amenities Available Boat Dock, Fitness Center, Pool
View Y/N true
View River, Water
Private Pool true
Building
Story 1
Sewer Public Sewer
Water Public
Structure Type Fiber Cement
New Construction false
Schools
Elementary Schools Blue Springs Elementary School
Middle Schools Clements High School
High Schools Clements High School
Others
Senior Community false

“My job is to find and attract mastery-based agents to the office, protect the culture, and make sure everyone is happy! ”
131 Saundersville Rd, Suite 130, Hendersonville, TN, 37075, United States






