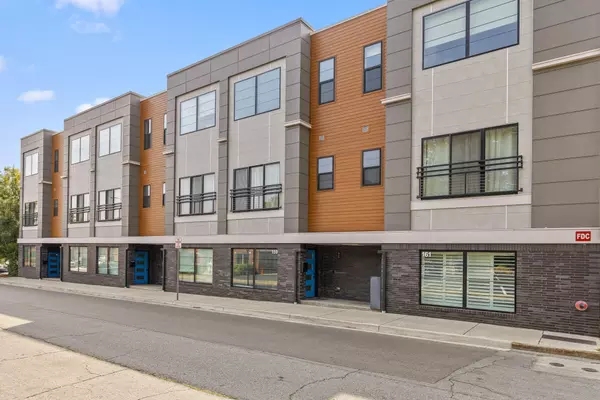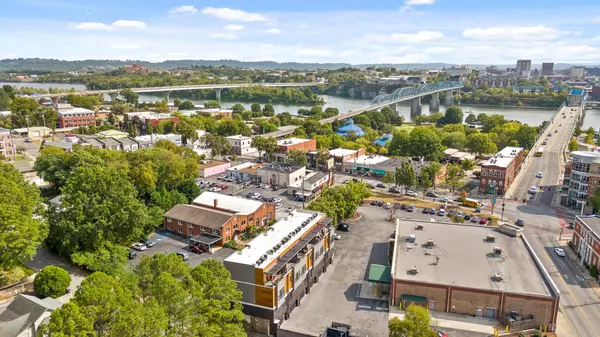$715,000
$740,000
3.4%For more information regarding the value of a property, please contact us for a free consultation.
2 Beds
3 Baths
2,370 SqFt
SOLD DATE : 01/06/2025
Key Details
Sold Price $715,000
Property Type Condo
Sub Type Other Condo
Listing Status Sold
Purchase Type For Sale
Square Footage 2,370 sqft
Price per Sqft $301
Subdivision Bridge Tender
MLS Listing ID 2775617
Sold Date 01/06/25
Bedrooms 2
Full Baths 2
Half Baths 1
HOA Fees $265/mo
HOA Y/N Yes
Year Built 2020
Annual Tax Amount $6,750
Lot Size 6,098 Sqft
Acres 0.14
Property Description
Welcome to BridgeTender where luxury urban living meets the vibrant heart of Chattanooga's Northshore! Luxury meets profit in this convenient urban condo located in a qualified short term vacation rental zone. Producing $84,000 annually with a transferable STVR permit! Enjoy breathtaking views of downtown Chattanooga, Lookout Mountain, North Chatt, Hill City, and Signal Mountain from your top-level patio. Minutes from Coolidge Park, Walnut Street Bridge, Publix, Taco Mamacita, Stringers Ridge, Renaissance Park, and many shops, restaurants, and great coffee! The layout boasts 2 bedrooms and 2.5 baths, plus a versatile upper-level FLEX room spanning the unit's footprint. This space transitions effortlessly between a media room and office, complete with a convenient beverage center and access to a private outdoor terrace for entertaining. On the main level, a gourmet kitchen awaits with GE Black Stainless appliances, including a double convection oven and a sleek stainless exhaust hood. Carrara quartz countertops, a stainless apron sink, and soft-close drawers highlight the kitchen's luxury finishes, with a well designed layout connecting the living room space to dining with a butler's bar with wine fridge. Upstairs, you'll find two spacious bedrooms with walk in closets. Owner's suite features an en-suite bathroom and your second full bathroom is located just off the hallway to allow for convenience for guests and family. An oversized laundry is located just between the two second story bedrooms and features ample cabinetry. The lower level features a spacious two-car garage with an insulated door and an owner's entry area ideal for mudroom space/organizing daily essentials or storing recreational gear. Adjacent, is a utility/storage room with a utility sink and water heater. Managed by the HOA, exterior maintenance and trash removal are seamlessly handled, allowing you to enjoy the community's amenities hassle-free.
Location
State TN
County Hamilton County
Interior
Interior Features High Ceilings, Open Floorplan, Walk-In Closet(s), Wet Bar
Heating Central, Electric
Cooling Central Air, Electric
Flooring Finished Wood, Tile
Fireplace N
Appliance Washer, Refrigerator, Ice Maker, Dryer, Disposal, Dishwasher
Exterior
Exterior Feature Balcony, Garage Door Opener
Garage Spaces 2.0
Utilities Available Electricity Available, Water Available
View Y/N true
View City, Mountain(s)
Roof Type Built-Up
Private Pool false
Building
Lot Description Level, Zero Lot Line
Story 3
Sewer Public Sewer
Water Public
Structure Type Fiber Cement,Stone,Brick
New Construction false
Schools
High Schools Red Bank High School
Others
Senior Community false
Read Less Info
Want to know what your home might be worth? Contact us for a FREE valuation!

Our team is ready to help you sell your home for the highest possible price ASAP

© 2025 Listings courtesy of RealTrac as distributed by MLS GRID. All Rights Reserved.
"My job is to find and attract mastery-based agents to the office, protect the culture, and make sure everyone is happy! "
131 Saundersville Rd, Suite 130, Hendersonville, TN, 37075, United States






