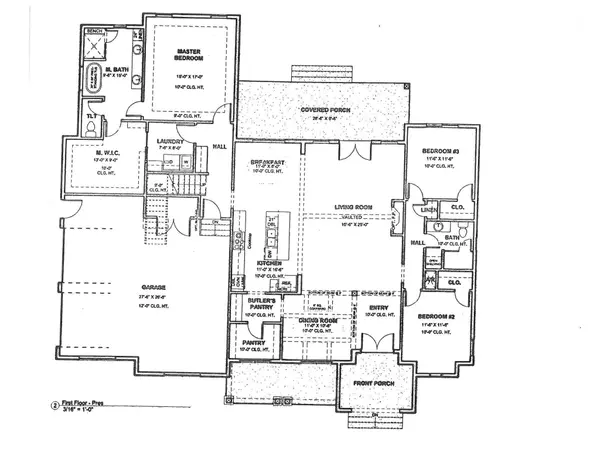$1,008,607
$949,900
6.2%For more information regarding the value of a property, please contact us for a free consultation.
3 Beds
3 Baths
2,650 SqFt
SOLD DATE : 12/13/2024
Key Details
Sold Price $1,008,607
Property Type Single Family Home
Sub Type Single Family Residence
Listing Status Sold
Purchase Type For Sale
Square Footage 2,650 sqft
Price per Sqft $380
Subdivision Black Creek Chattanooga
MLS Listing ID 2743411
Sold Date 12/13/24
Bedrooms 3
Full Baths 3
HOA Fees $110/mo
HOA Y/N Yes
Annual Tax Amount $1,178
Lot Size 10,890 Sqft
Acres 0.25
Lot Dimensions 100 x 100
Property Description
Amazing New Construction just breaking ground in The Pass at Black Creek Mountain. Great floorplan with 3 bedrooms plus an office, 3 baths. Main level open plan features large kitchen with Island, custom cabinets, tiled backsplash, and Cafe' line appliances featuring a 36 inch gas range. Formal dining room with coffered ceiling and a separate breakfast nook just off the kitchen, butlers pantry and walk-in pantry. Open living room with wood burning fireplace(gas starter). Nice primary bedroom with adjoining bath with tiled shower and separate soaking tub, big walk in closet that joins the laundry room. Main level also features two additional bedrooms with full bath. Upper level has large bonus room or 4th bedroom with closet and third full bath. Covered back porch and large side loading 2 car garage with room for cars and storage. Buy now and have the opportunity to pick your interior finishes with our in house designer. Exterior colors on rendering are not exact, colors to follow
Location
State TN
County Hamilton County
Interior
Interior Features High Ceilings, Walk-In Closet(s), Primary Bedroom Main Floor
Heating Central, Electric, Natural Gas
Cooling Central Air, Electric
Flooring Carpet, Tile
Fireplaces Number 1
Fireplace Y
Appliance Microwave, Disposal, Dishwasher
Exterior
Exterior Feature Garage Door Opener, Irrigation System
Garage Spaces 2.0
Utilities Available Electricity Available, Water Available
View Y/N false
Roof Type Asphalt
Private Pool false
Building
Lot Description Other
Story 1.5
Water Public
Structure Type Fiber Cement,Brick
New Construction true
Schools
Elementary Schools Lookout Mountain Elementary School
Middle Schools Lookout Valley Middle / High School
High Schools Lookout Valley Middle / High School
Others
Senior Community false
Read Less Info
Want to know what your home might be worth? Contact us for a FREE valuation!

Our team is ready to help you sell your home for the highest possible price ASAP

© 2025 Listings courtesy of RealTrac as distributed by MLS GRID. All Rights Reserved.
"My job is to find and attract mastery-based agents to the office, protect the culture, and make sure everyone is happy! "
131 Saundersville Rd, Suite 130, Hendersonville, TN, 37075, United States






