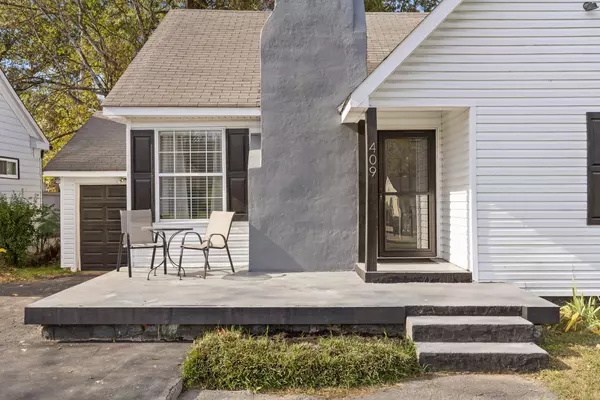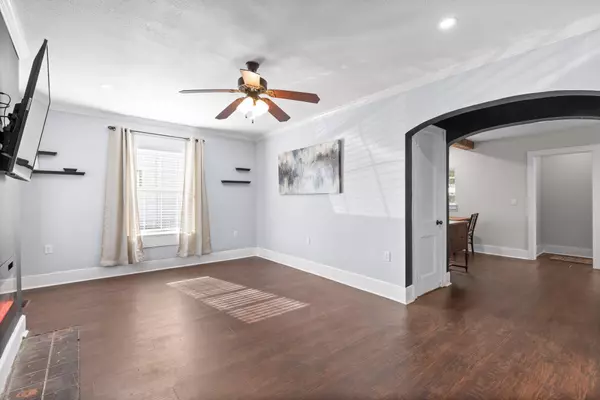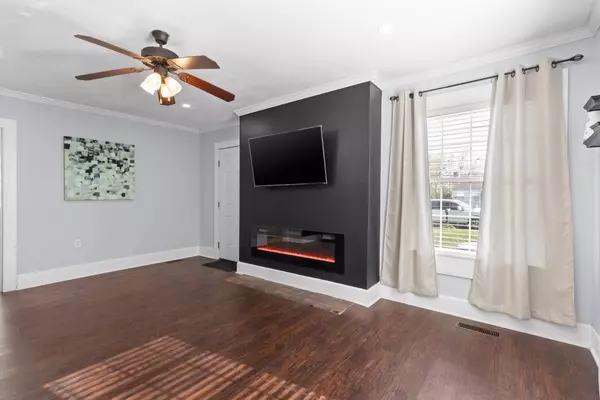$270,000
$259,900
3.9%For more information regarding the value of a property, please contact us for a free consultation.
3 Beds
2 Baths
1,152 SqFt
SOLD DATE : 12/31/2024
Key Details
Sold Price $270,000
Property Type Single Family Home
Sub Type Single Family Residence
Listing Status Sold
Purchase Type For Sale
Square Footage 1,152 sqft
Price per Sqft $234
Subdivision Hamilton Place
MLS Listing ID 2772916
Sold Date 12/31/24
Bedrooms 3
Full Baths 2
HOA Y/N No
Year Built 1940
Annual Tax Amount $1,193
Lot Size 8,712 Sqft
Acres 0.2
Lot Dimensions 50X168
Property Description
Welcome to your charming home nestled in a desirable and convenient location, it boasts a fully fenced, level yard perfect for pets, play, or gardening. An added bonus is the spacious storage building attached to the back of the one-car garage—ideal for tools, hobbies, or extra storage needs. Step inside to discover new LVP flooring and fresh interior and exterior paint throughout. The excellent layout features split bedrooms for privacy, with the primary suite on the main level. The master retreat includes a beautifully updated en suite with tile flooring, a chic furniture-style vanity, and a standup tile shower. A cozy guest bedroom at the front of the home is paired with a full hall bathroom, also featuring tile flooring and stylish updates. Roof was replaced in 2018, all new electrical, all new pex plumbing, water heater replaced in 2020, new exterior doors, new tile shower, new wood beams, and so much more! The heart of the home is the spacious kitchen, redesigned with function and style in mind. Granite countertops, stainless steel appliances, soft close cabinetry and beautiful new wood stain beams separating the kitchen and dining space. A large bar top provides additional dining space, perfect for casual meals or gatherings. Upstairs, you'll find a bright and airy third bedroom with a walk-in closet and plenty of windows to let in natural light. There's also a versatile open office or flex space, ready to adapt to your needs. This quaint and thoughtfully redesigned home at 409 S St. Marks Avenue offers not only charm but an ideal location with plenty of nearby attractions and conveniences. Here's a snapshot of what makes this location even more appealing: Topgolf Chattanooga: Enjoy a premier entertainment destination just 10 minutes away. With interactive golfing bays, dining, and fun for all ages.
Location
State TN
County Hamilton County
Interior
Interior Features Ceiling Fan(s), Open Floorplan, Storage, Walk-In Closet(s), Primary Bedroom Main Floor, High Speed Internet, Kitchen Island
Heating Central, Natural Gas
Cooling Central Air, Electric
Flooring Tile, Other
Fireplaces Number 1
Fireplace Y
Appliance Stainless Steel Appliance(s), Refrigerator, Dishwasher
Exterior
Garage Spaces 1.0
Utilities Available Electricity Available, Water Available
View Y/N false
Roof Type Asphalt
Private Pool false
Building
Lot Description Level, Other
Story 1.5
Sewer Public Sewer
Water Public
Structure Type Vinyl Siding
New Construction false
Schools
Elementary Schools East Ridge Elementary School
Middle Schools East Ridge Middle School
High Schools East Ridge High School
Others
Senior Community false
Read Less Info
Want to know what your home might be worth? Contact us for a FREE valuation!

Our team is ready to help you sell your home for the highest possible price ASAP

© 2025 Listings courtesy of RealTrac as distributed by MLS GRID. All Rights Reserved.
"My job is to find and attract mastery-based agents to the office, protect the culture, and make sure everyone is happy! "
131 Saundersville Rd, Suite 130, Hendersonville, TN, 37075, United States






