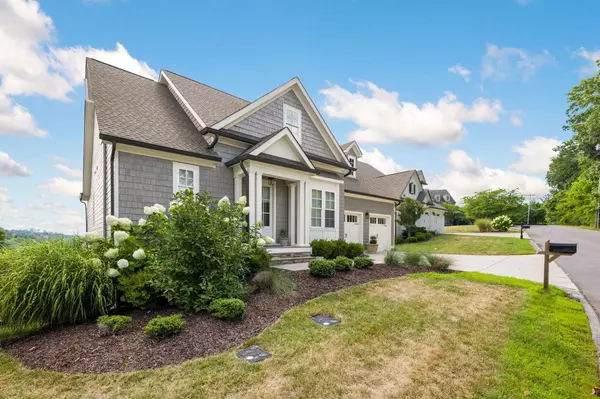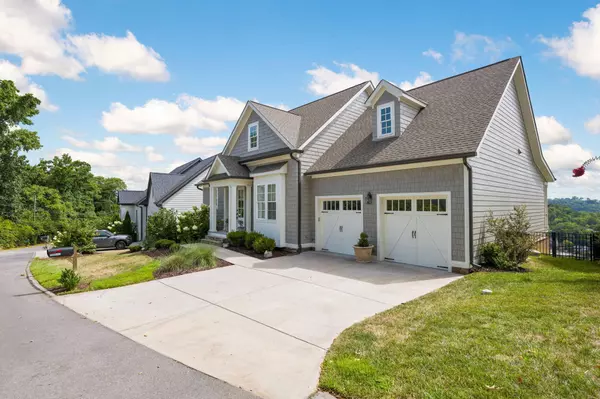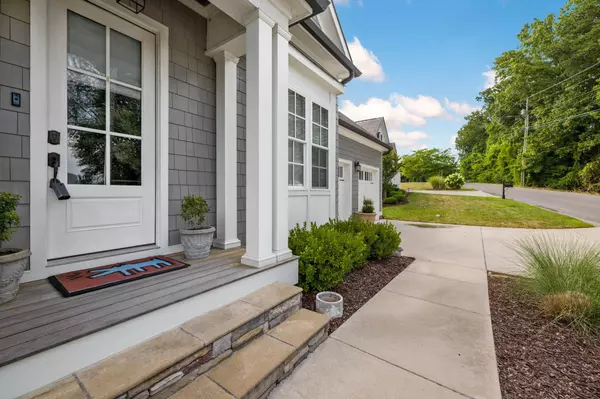$685,000
$735,000
6.8%For more information regarding the value of a property, please contact us for a free consultation.
4 Beds
3 Baths
3,454 SqFt
SOLD DATE : 12/23/2024
Key Details
Sold Price $685,000
Property Type Single Family Home
Sub Type Single Family Residence
Listing Status Sold
Purchase Type For Sale
Square Footage 3,454 sqft
Price per Sqft $198
MLS Listing ID 2772199
Sold Date 12/23/24
Bedrooms 4
Full Baths 3
HOA Fees $300/mo
HOA Y/N Yes
Year Built 2019
Annual Tax Amount $6,433
Lot Size 8.240 Acres
Acres 8.24
Property Description
Welcome to 582 Whitehall Rd, a freshly updated home situated on Stringers Ridge, overlooking North Chattanooga. This property boasts a complete exterior and interior repaint in custom colors just two years ago. Upon entering, you will be greeted by a front door adorned with a Roman Shade made from flax linen, featuring blackout lining for complete privacy. The two full bathrooms on the upper level have been entirely renovated, featuring new Waterworks plumbing fixtures, sconces with white gold mirrors, Waterworks towel racks, and new vanity tops. In 2022, the garage doors were also replaced. The guest bathroom has been transformed from a half bath to a full bath, complete with custom cabinets, a stone vanity top, a new fully tiled walk-in shower, new light fixtures, and a tiled floor. The kitchen has been updated with a stunning tile backsplash and new lighting. The primary bedroom, located on the first floor, includes a spacious bathroom and a walk-in closet. The lower level houses a finished basement with two additional bedrooms, a large living area, and ample storage space. This meticulously updated home offers modern amenities and luxurious finishes in a prime location.
Location
State TN
County Hamilton County
Interior
Interior Features High Ceilings, Open Floorplan, Walk-In Closet(s), Primary Bedroom Main Floor
Heating Central, Electric
Cooling Central Air, Electric
Flooring Finished Wood
Fireplaces Number 1
Fireplace Y
Appliance Refrigerator, Microwave, Disposal, Dishwasher
Exterior
Exterior Feature Gas Grill, Garage Door Opener
Garage Spaces 2.0
Utilities Available Electricity Available, Water Available
View Y/N true
View Mountain(s)
Roof Type Other
Private Pool false
Building
Lot Description Sloped, Other
Story 2
Sewer Public Sewer
Water Public
Structure Type Fiber Cement,Stone
New Construction false
Schools
Elementary Schools Red Bank Elementary School
Middle Schools Red Bank Middle School
High Schools Red Bank High School
Others
Senior Community false
Read Less Info
Want to know what your home might be worth? Contact us for a FREE valuation!

Our team is ready to help you sell your home for the highest possible price ASAP

© 2025 Listings courtesy of RealTrac as distributed by MLS GRID. All Rights Reserved.
"My job is to find and attract mastery-based agents to the office, protect the culture, and make sure everyone is happy! "
131 Saundersville Rd, Suite 130, Hendersonville, TN, 37075, United States






