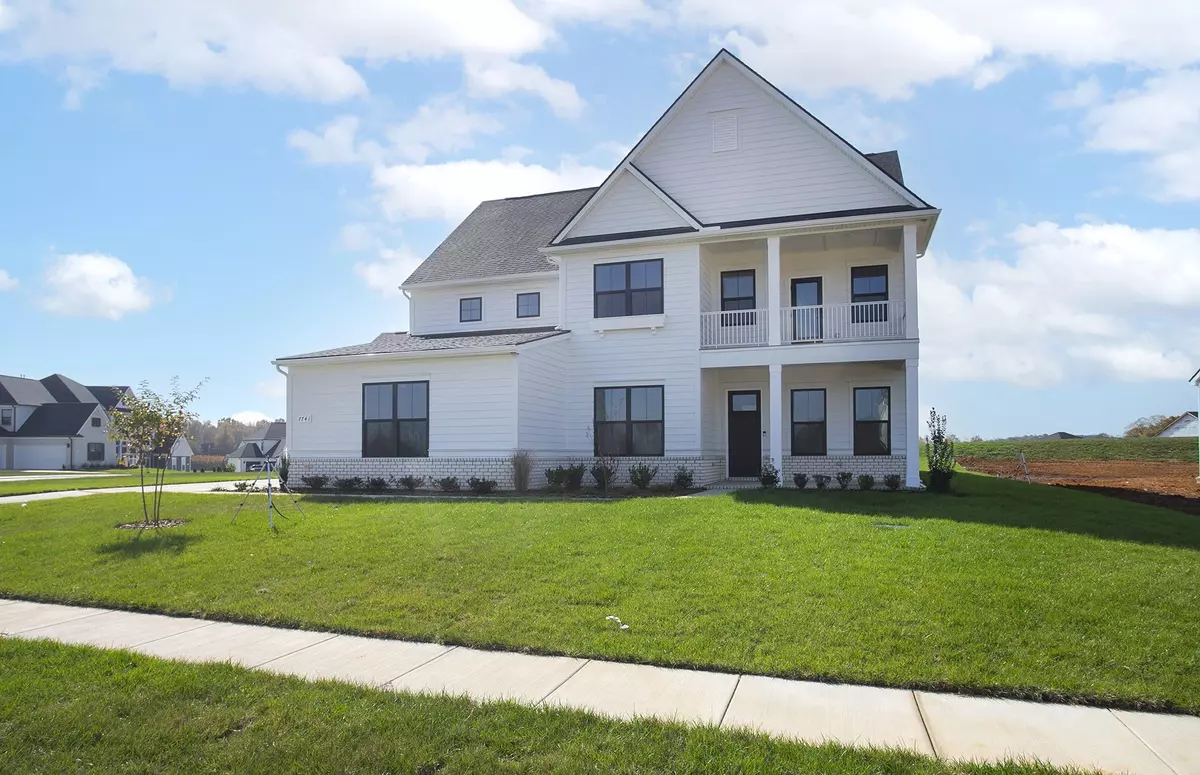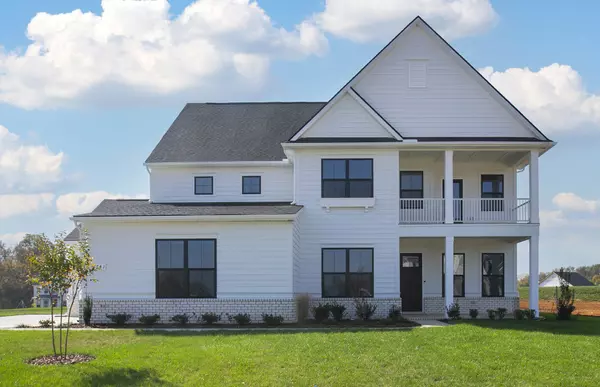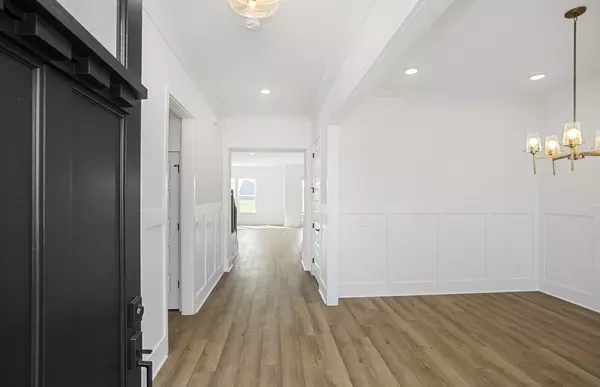$938,828
$999,000
6.0%For more information regarding the value of a property, please contact us for a free consultation.
4 Beds
4 Baths
3,388 SqFt
SOLD DATE : 12/24/2024
Key Details
Sold Price $938,828
Property Type Single Family Home
Sub Type Single Family Residence
Listing Status Sold
Purchase Type For Sale
Square Footage 3,388 sqft
Price per Sqft $277
Subdivision Fiddler'S Glen
MLS Listing ID 2739282
Sold Date 12/24/24
Bedrooms 4
Full Baths 3
Half Baths 1
HOA Fees $120/ann
HOA Y/N Yes
Year Built 2024
Annual Tax Amount $4,700
Lot Size 0.470 Acres
Acres 0.47
Property Description
MOVE-IN READY LUXURY HOME! This stunning Vanderbilt Market Home is a rare opportunity to own a beautifully crafted residence in a prime location. Just minutes from I-65, I-840, downtown Franklin, restaurants, and shopping, this home is also zoned for the highly sought-after Arrington Elementary, Page Middle, and Page High Schools. Situated on a large, private, and level corner homesite of nearly half an acre, this 4-bedroom, 3.5-bath home epitomizes modern luxury with an open-concept design that prioritizes main-level living. The floorplan features a gorgeous owner's suite, an elegant dining room, a home office, a spacious library, and an oversized kitchen island with a Platinum Kitchen outfitted with KitchenAid built-in appliances and a butler's pantry. Additional highlights include a 3-car garage, brushed gold fixtures, a luxurious owner's spa with an oversized rainfall shower, a tankless water heater, and smart home wiring. With top-tier finishes and no detail spared, this home offers the perfect blend of style and functionality. Some photos are of the model home. Contact us today to learn more about this exceptional opportunity!
Location
State TN
County Williamson County
Rooms
Main Level Bedrooms 1
Interior
Interior Features Entry Foyer, Extra Closets, High Ceilings, Open Floorplan, Pantry, Storage, Primary Bedroom Main Floor
Heating Central, Dual
Cooling Central Air, Dual
Flooring Carpet, Finished Wood, Tile
Fireplaces Number 1
Fireplace Y
Appliance Dishwasher
Exterior
Garage Spaces 3.0
Utilities Available Water Available
View Y/N false
Private Pool false
Building
Lot Description Level, Private
Story 2
Sewer STEP System
Water Public
Structure Type Hardboard Siding
New Construction true
Schools
Elementary Schools Arrington Elementary School
Middle Schools Fred J Page Middle School
High Schools Fred J Page High School
Others
Senior Community false
Read Less Info
Want to know what your home might be worth? Contact us for a FREE valuation!

Our team is ready to help you sell your home for the highest possible price ASAP

© 2025 Listings courtesy of RealTrac as distributed by MLS GRID. All Rights Reserved.
"My job is to find and attract mastery-based agents to the office, protect the culture, and make sure everyone is happy! "
131 Saundersville Rd, Suite 130, Hendersonville, TN, 37075, United States






