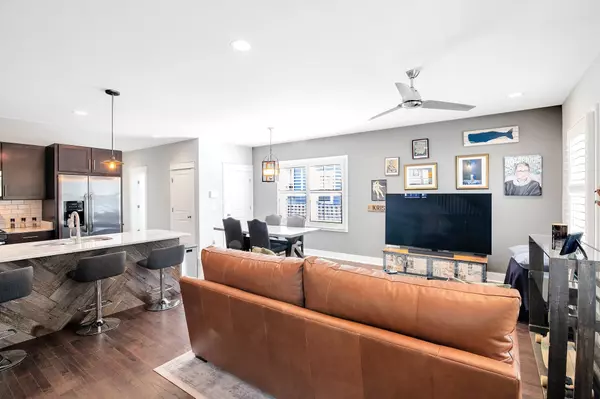$550,000
$564,900
2.6%For more information regarding the value of a property, please contact us for a free consultation.
3 Beds
3 Baths
1,728 SqFt
SOLD DATE : 12/19/2024
Key Details
Sold Price $550,000
Property Type Single Family Home
Sub Type Horizontal Property Regime - Detached
Listing Status Sold
Purchase Type For Sale
Square Footage 1,728 sqft
Price per Sqft $318
Subdivision 923 Spain Avenue Townhomes
MLS Listing ID 2747269
Sold Date 12/19/24
Bedrooms 3
Full Baths 3
HOA Y/N No
Year Built 2014
Annual Tax Amount $3,153
Lot Size 871 Sqft
Acres 0.02
Property Description
East Nashville Dream Home! This lovely 3 bdrm, 3 bath has an open floor plan, freshly painted, new carpet, fenced front yard, carport parking for 2, granite countertops, gas stove/oven, W/D, hardwoods, interior wooden shutters, Primary ensuite w/slate walk-in shower, recessed lighting, tankless hot water heater, covered front porch, covered balcony & the location is amazing! Indulge yourself to some of East Nashville's most popular hot spots within walking distance are coffee shops/fitness/local retailers (The Fox/Mickey's Tavern/Nicoletto's Italian Kitchen/Waldren Bar/Las Maracas East). Take a stroll, bike ride or short drive to Five Points (Five Points Pizza/Boston Commons/Drifters BBQ/Beyond the Edge), Shelby Park (dog park/golf course/Shelby Park Bottoms Greenway). With walkable neighborhoods, there is an eclectic feel to East Nashville, which hosts multiple festivals (Music City Hot Chicken Festival, Nashville Film Festival & The Tomato Art Fest).
Location
State TN
County Davidson County
Rooms
Main Level Bedrooms 1
Interior
Interior Features Ceiling Fan(s), Extra Closets, High Ceilings, Open Floorplan, Pantry, Walk-In Closet(s)
Heating Central, Electric, Heat Pump, Natural Gas
Cooling Ceiling Fan(s), Central Air
Flooring Carpet, Finished Wood, Tile
Fireplace N
Appliance Dishwasher, Disposal, Dryer, Microwave, Washer
Exterior
Exterior Feature Balcony, Irrigation System
Utilities Available Electricity Available, Water Available
View Y/N false
Private Pool false
Building
Lot Description Level
Story 2
Sewer Public Sewer
Water Public
Structure Type Hardboard Siding
New Construction false
Schools
Elementary Schools Hattie Cotton Elementary
Middle Schools Gra-Mar Middle School
High Schools Maplewood Comp High School
Others
Senior Community false
Read Less Info
Want to know what your home might be worth? Contact us for a FREE valuation!

Our team is ready to help you sell your home for the highest possible price ASAP

© 2024 Listings courtesy of RealTrac as distributed by MLS GRID. All Rights Reserved.

"My job is to find and attract mastery-based agents to the office, protect the culture, and make sure everyone is happy! "
131 Saundersville Rd, Suite 130, Hendersonville, TN, 37075, United States






