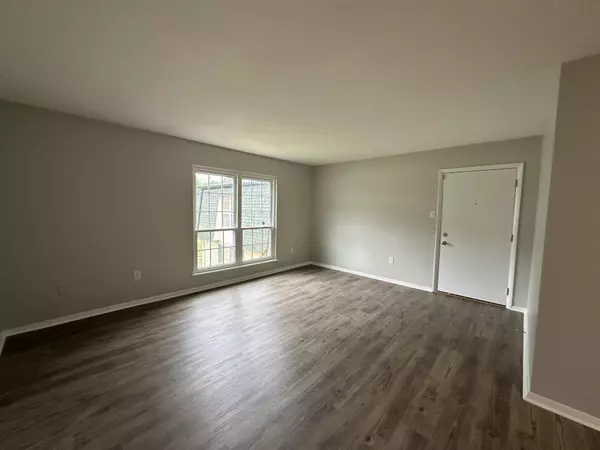$122,500
$132,500
7.5%For more information regarding the value of a property, please contact us for a free consultation.
2 Beds
2 Baths
1,036 SqFt
SOLD DATE : 12/12/2024
Key Details
Sold Price $122,500
Property Type Condo
Sub Type Other Condo
Listing Status Sold
Purchase Type For Sale
Square Footage 1,036 sqft
Price per Sqft $118
Subdivision Signal View
MLS Listing ID 2768818
Sold Date 12/12/24
Bedrooms 2
Full Baths 2
HOA Fees $421/mo
HOA Y/N Yes
Year Built 1975
Annual Tax Amount $992
Lot Dimensions Part of Condominium
Property Description
Don't miss this two bedroom, two bath condo in the Signal View community featuring amenities including a swimming pool, fitness center, pond, playground, coin laundry, and picnic areas. You enter this condo into the living room with the dining room and kitchen on the left. Straight ahead and down the hall is the in-unit washer and dryer, the master suite with an ensuite bath, an additional bedroom, and a full bathroom. The flooring is new LVP flooring and the unit has been painted throughout. The kitchen includes a flat top range/convection oven, microwave, dishwasher and refrigerator. The washer and dryer remain as well. You will enjoy the great location near the corner of Mountain Creek Road and Signal Mountain Road, just a short drive or Uber ride to downtown or take advantage of restaurants and shops in the neighborhood. The community includes great amenities; the monthly HOA fee is $420.51 with a $100 transfer fee.
Location
State TN
County Hamilton County
Interior
Interior Features Walk-In Closet(s), Primary Bedroom Main Floor
Heating Central, Electric
Cooling Central Air, Electric
Flooring Other
Fireplace N
Appliance Washer, Refrigerator, Microwave, Dryer, Disposal, Dishwasher
Exterior
Utilities Available Electricity Available, Water Available
View Y/N false
Roof Type Other
Private Pool false
Building
Lot Description Level, Other
Story 1
Water Public
Structure Type Stucco,Other
New Construction false
Schools
Elementary Schools Red Bank Elementary School
Middle Schools Red Bank Middle School
High Schools Red Bank High School
Others
Senior Community false
Read Less Info
Want to know what your home might be worth? Contact us for a FREE valuation!

Our team is ready to help you sell your home for the highest possible price ASAP

© 2025 Listings courtesy of RealTrac as distributed by MLS GRID. All Rights Reserved.
"My job is to find and attract mastery-based agents to the office, protect the culture, and make sure everyone is happy! "
131 Saundersville Rd, Suite 130, Hendersonville, TN, 37075, United States






