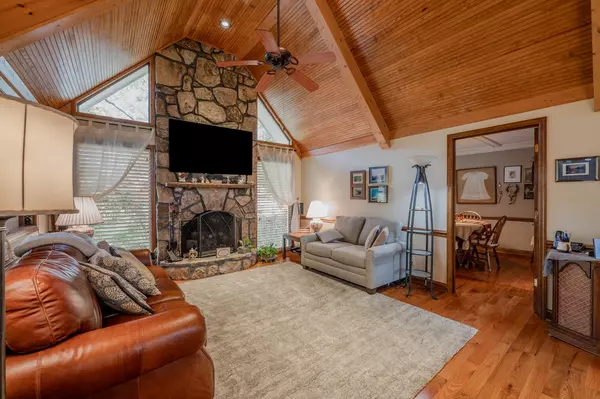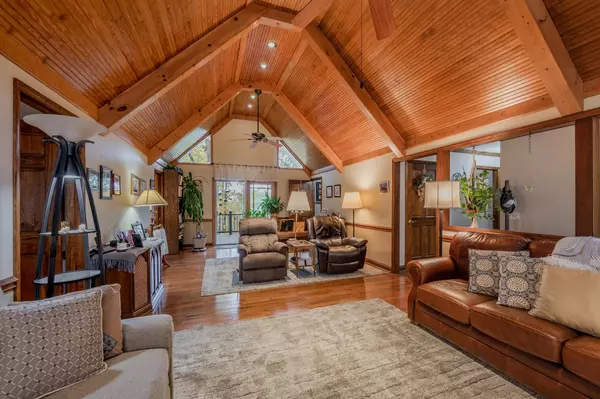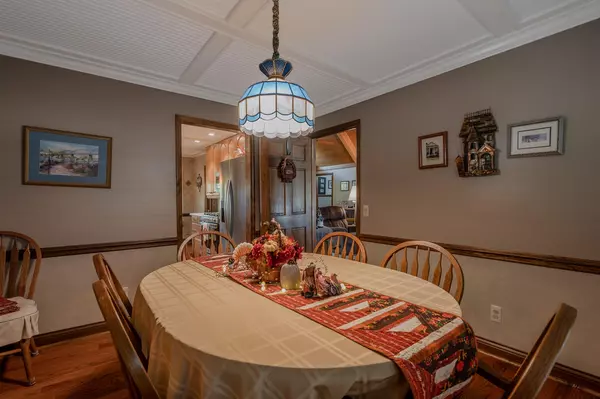$430,000
$435,000
1.1%For more information regarding the value of a property, please contact us for a free consultation.
4 Beds
3 Baths
2,494 SqFt
SOLD DATE : 12/06/2024
Key Details
Sold Price $430,000
Property Type Single Family Home
Listing Status Sold
Purchase Type For Sale
Square Footage 2,494 sqft
Price per Sqft $172
Subdivision Shenandoah
MLS Listing ID 2768098
Sold Date 12/06/24
Bedrooms 4
Full Baths 3
HOA Y/N No
Year Built 1978
Annual Tax Amount $1,300
Lot Size 0.470 Acres
Acres 0.47
Lot Dimensions 112.89X140
Property Description
Welcome to Your Dream Home in East Brainerd! 🌟 Imagine coming home to this inviting 4-bedroom, 3-full-bath sanctuary at the end of a quiet cul-de-sac in one of Chattanooga's most sought-after neighborhoods. This home has been lovingly updated to provide all the comforts and conveniences for modern living. What You'll Love: *Gourmet Kitchen: The heart of the home, this kitchen has been beautifully renovated with brand-new appliances. Whether you're cooking up a family dinner or hosting friends, you'll have everything you need in a space that's both functional and stylish. *Private Basement Retreat: The finished basement offers a fantastic additional living space, complete with its own deck and private entrance. Perfect for guests, family gatherings, or even a cozy home office. *Worry-Free Living: With a new roof, updated windows, and a brand-new HVAC system, you can settle in knowing that the essentials are taken care of. *Outdoor Oasis: Step outside to your own private backyard retreat. Enjoy peaceful mornings and cozy evenings on the screened-in deck with an amazing view—perfect for relaxing or entertaining. *A Fresh Start: Every room has been freshly painted, creating a bright, welcoming space that's ready for you to add your own personal touch. Beyond the house itself, you'll be part of a warm, friendly community in East Brainerd with easy access to schools, parks, and shops. This is more than a house—it's a home where new memories are waiting to be made. Don't miss your chance to see it. Reach out today to schedule a showing and experience this gem for yourself!
Location
State TN
County Hamilton County
Interior
Interior Features Ceiling Fan(s), Primary Bedroom Main Floor
Heating Central, ENERGY STAR Qualified Equipment
Cooling Ceiling Fan(s)
Flooring Carpet, Finished Wood, Other
Fireplaces Number 1
Fireplace Y
Appliance Stainless Steel Appliance(s), Microwave, ENERGY STAR Qualified Appliances, Dishwasher
Exterior
Exterior Feature Garage Door Opener, Irrigation System
Garage Spaces 2.0
View Y/N true
View City
Roof Type Other
Private Pool false
Building
Lot Description Sloped, Wooded, Cul-De-Sac, Other
Story 2
Sewer Septic Tank
Water Other
Structure Type Wood Siding
New Construction false
Schools
Elementary Schools Wolftever Creek Elementary School
Middle Schools East Hamilton Middle School
High Schools East Hamilton High School
Others
Senior Community false
Read Less Info
Want to know what your home might be worth? Contact us for a FREE valuation!

Our team is ready to help you sell your home for the highest possible price ASAP

© 2025 Listings courtesy of RealTrac as distributed by MLS GRID. All Rights Reserved.
"My job is to find and attract mastery-based agents to the office, protect the culture, and make sure everyone is happy! "
131 Saundersville Rd, Suite 130, Hendersonville, TN, 37075, United States






