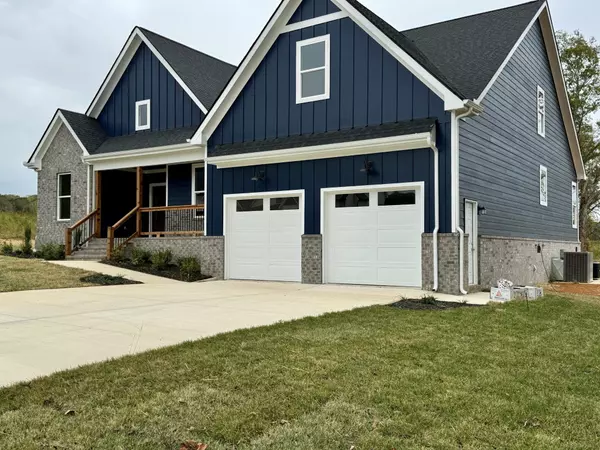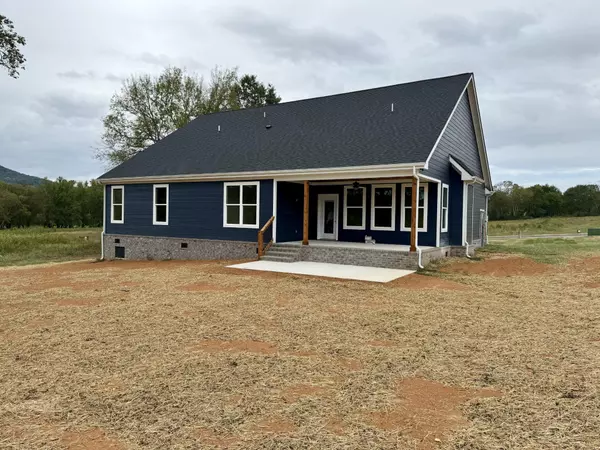$749,900
$759,900
1.3%For more information regarding the value of a property, please contact us for a free consultation.
4 Beds
3 Baths
2,750 SqFt
SOLD DATE : 12/03/2024
Key Details
Sold Price $749,900
Property Type Single Family Home
Sub Type Single Family Residence
Listing Status Sold
Purchase Type For Sale
Square Footage 2,750 sqft
Price per Sqft $272
Subdivision Crown Harbor
MLS Listing ID 2767209
Sold Date 12/03/24
Bedrooms 4
Full Baths 3
HOA Fees $100/ann
HOA Y/N Yes
Annual Tax Amount $609
Lot Size 0.610 Acres
Acres 0.61
Lot Dimensions 110X220 IRR
Property Description
Welcome home to your new waterside community of Crown Harbor! 2 miles off of interstate 24 and just 25 minutes to downtown Chattanooga sits the exclusive Crown Harbor waterside community. Gated, Clubhouse with outdoor kitchen, pool, and marina are just some of the features within this development. The home is a beautiful 4 bedroom, 3 bath plus bonus/teen suite craftsman inspired home. Large kitchen living room open concept with a fireplace and eat-in kitchen make for an excellent home for entertaining.No design detailsl of the home have been overlooked. The home also offers .61 acre flat lot just steps away from the lake and clubhouse/pool. The high-end finishes in the home are what buyers have discovered are standard in a Michael's Homes Home. Michael McCann has been a home builder for over 30 years and has built some of the finest homes in the Chattanooga/Murfreesboro markets. The home completion date is slated for July. As the home is completed more professional photos will be added. Go today and take a tour of this home and reserve this beautiful house for your new home today. Also, custom lots and home packages are available from Michael's Homes in this community.
Location
State TN
County Marion County
Interior
Interior Features High Ceilings, Open Floorplan, Walk-In Closet(s), Primary Bedroom Main Floor, High Speed Internet
Heating Central, Electric
Cooling Central Air, Electric
Flooring Carpet, Tile
Fireplaces Number 1
Fireplace Y
Appliance Dishwasher
Exterior
Exterior Feature Garage Door Opener
Garage Spaces 2.0
Utilities Available Electricity Available, Water Available
View Y/N true
View Mountain(s)
Roof Type Other
Private Pool false
Building
Lot Description Level
Story 2
Water Public
Structure Type Fiber Cement,Stone,Other,Brick
New Construction true
Schools
Elementary Schools Jasper Elementary School
Middle Schools Jasper Middle School
High Schools Marion Co High School
Others
Senior Community false
Read Less Info
Want to know what your home might be worth? Contact us for a FREE valuation!

Our team is ready to help you sell your home for the highest possible price ASAP

© 2025 Listings courtesy of RealTrac as distributed by MLS GRID. All Rights Reserved.
"My job is to find and attract mastery-based agents to the office, protect the culture, and make sure everyone is happy! "
131 Saundersville Rd, Suite 130, Hendersonville, TN, 37075, United States






