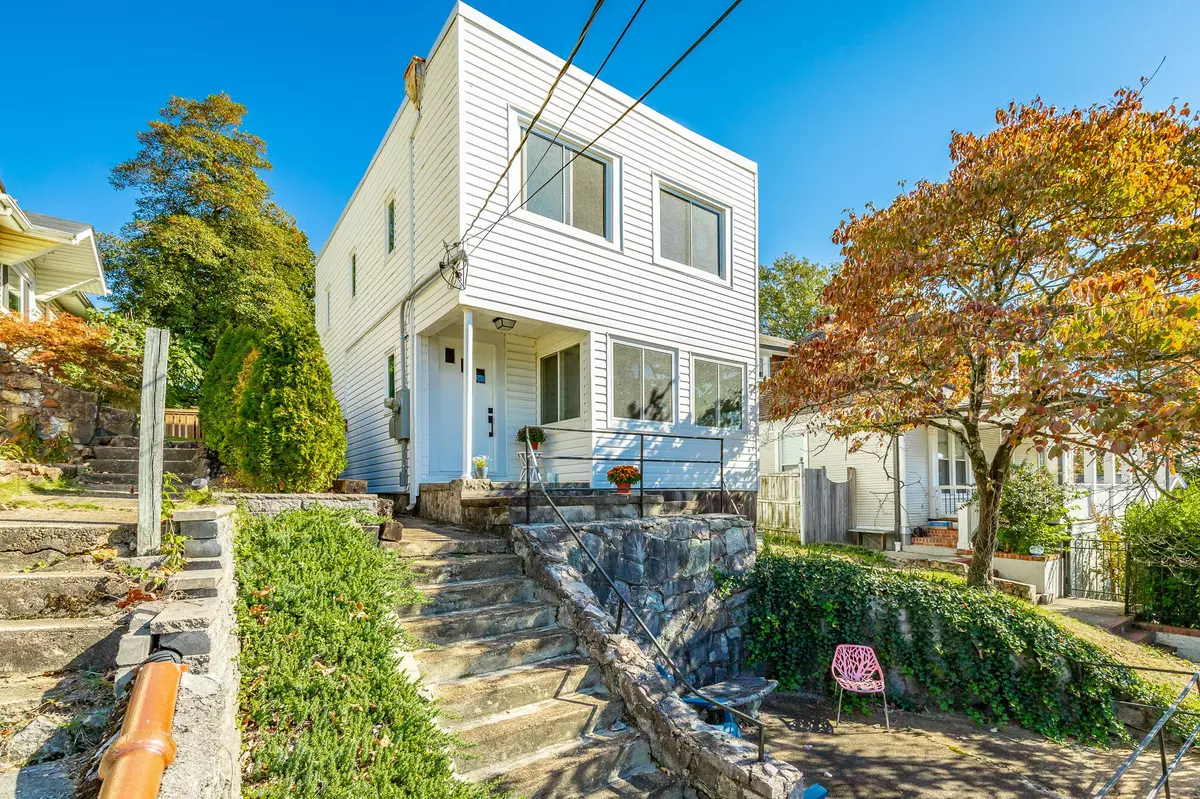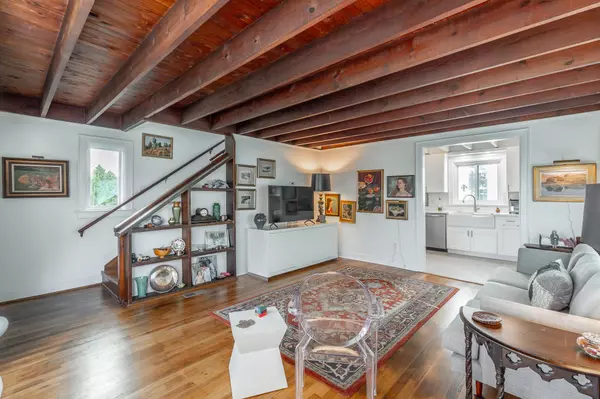$480,500
$485,000
0.9%For more information regarding the value of a property, please contact us for a free consultation.
3 Beds
3 Baths
1,514 SqFt
SOLD DATE : 12/03/2024
Key Details
Sold Price $480,500
Property Type Single Family Home
Sub Type Single Family Residence
Listing Status Sold
Purchase Type For Sale
Square Footage 1,514 sqft
Price per Sqft $317
MLS Listing ID 2766847
Sold Date 12/03/24
Bedrooms 3
Full Baths 2
Half Baths 1
HOA Y/N No
Year Built 1949
Annual Tax Amount $2,471
Lot Size 5,227 Sqft
Acres 0.12
Lot Dimensions 38X134
Property Description
Location, location, location!! Situated on the top of a hill in the highly sought after North Shore, zoned for award winning Normal Park schools and with four season views of downtown Chattanooga, bridges and mountains and winter views of river. This home is within walking distance of Walnut Street bridge, Coolidge Park, schools, Riverview shops, and all that downtown has to offer! This offering includes a main house plus an additional detached studio. The two story main house is fully renovated and includes 2 bedrooms and 1 1/2 bathrooms with new subway tile in shower/bathtub, tile floors, new vanities, and toilets and refinished hardwood floors throughout. The home has a new kitchen with quartzite countertops, new cabinetry, tile floors, and new appliances. Also, the major systems have been updated to include a new roof, new energy efficient HVAC and mini-splits, updated gutters, new plumbing and electrical, new energy efficient windows, updated insulation, and new energy star, stackable washer and dryer. Freshly painted throughout. Roofing, windows, appliances, HVAC and mini-splits are all under warranty. The main house has 1139 sq feet. The detached studio/guest 350 sq ft room on the property allows for the potential of additional income or an in-law suite. The studio has an additional full bath and a kitchen that includes a range, refrigerator, and stacking washer and dryer. This unit also has energy-efficient insulation and new mini-split. Freshly painted. Three off street parkings spots in rear alley and two on Crewdson. Call today!
Location
State TN
County Hamilton County
Interior
Interior Features Walk-In Closet(s), High Speed Internet
Heating Other
Cooling Electric
Flooring Concrete, Finished Wood, Tile
Fireplace N
Appliance Refrigerator, Dishwasher
Exterior
Utilities Available Electricity Available, Water Available
View Y/N true
View City
Roof Type Other
Private Pool false
Building
Lot Description Level, Sloped, Views, Other
Story 2
Sewer Public Sewer
Water Public
Structure Type Other
New Construction false
Schools
High Schools Red Bank High School
Others
Senior Community false
Read Less Info
Want to know what your home might be worth? Contact us for a FREE valuation!

Our team is ready to help you sell your home for the highest possible price ASAP

© 2025 Listings courtesy of RealTrac as distributed by MLS GRID. All Rights Reserved.
"My job is to find and attract mastery-based agents to the office, protect the culture, and make sure everyone is happy! "
131 Saundersville Rd, Suite 130, Hendersonville, TN, 37075, United States






