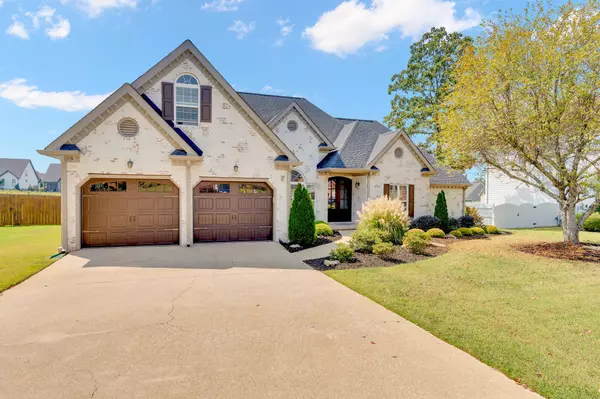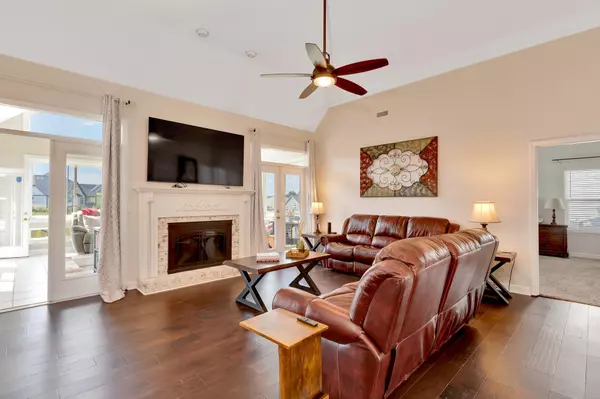$540,000
$538,000
0.4%For more information regarding the value of a property, please contact us for a free consultation.
4 Beds
4 Baths
3,340 SqFt
SOLD DATE : 11/14/2024
Key Details
Sold Price $540,000
Property Type Single Family Home
Sub Type Single Family Residence
Listing Status Sold
Purchase Type For Sale
Square Footage 3,340 sqft
Price per Sqft $161
Subdivision Ashwood
MLS Listing ID 2766367
Sold Date 11/14/24
Bedrooms 4
Full Baths 4
HOA Fees $29/mo
HOA Y/N Yes
Year Built 1994
Annual Tax Amount $3,601
Lot Size 10,890 Sqft
Acres 0.25
Lot Dimensions 90X125
Property Description
Welcome to 7808 Dunwoody Drive located in the heart of East Brainerd. This exquisitely upgraded ONE LEVEL home features recent updates including: ROOF, WINDOWS, HARDIE SIDING, GARAGE DOORS, FRONT DOOR, FLOORING, GRANITE COUNTERTOPS, APPLIANCES, LIGHT FIXTURES, PAINT INSIDE/OUT, EXPANDED DECK, SUN ROOM, and MORE! Upon arrival, you will be welcomed by a timeless all brick front elevation and fresh landscaping adorning the exterior of your new home! As you approach the main entrance, you will be greeted by the upgraded hardwood french double doors. As you enter through a spacious and inviting foyer, you will notice beautiful HARDWOOD FLOORING that extends throughout the main living areas and kitchen. Step into your cozy living space with lots of natural light, where you can relax and unwind by the gas log fireplace. Adjacent to the living area, you will enjoy a marvelous SUNROOM with VAULTED CEILINGS, and WOODEN BEAM ACCENTS. This oversized flexspace is just the place to entertain loved ones and even extend the party outdoors on your ENLARGED BACK DECK! There is a poured concrete pad should you choose to place all your grilling equipment in this space or set up additional sitting area. You can make the chef of the home's dreams a reality in this ENHANCED KITCHEN SPACE designed for ease of use amidst pull out drawers, spice rack, abundant countertops, double oven, enlarged sink, wrap around bar top, and more! This marvelous kitchen also opens up to a wonderful nook with bay windows and a spacious secondary eating area! All the space you have been longing for entertaining is now available to you! Enjoy a well appointed dining room which is another wonderful space to seamlessly host all of your special gatherings under double tray ceilings and abundant natural light. Don't forget to set the right atmosphere by using your upgraded light dimmers for special diners!
Location
State TN
County Hamilton County
Rooms
Main Level Bedrooms 3
Interior
Interior Features Ceiling Fan(s), Entry Foyer, High Ceilings, Walk-In Closet(s), Primary Bedroom Main Floor, High Speed Internet
Heating Central, Natural Gas
Cooling Central Air, Electric
Flooring Carpet, Finished Wood, Tile
Fireplaces Number 1
Fireplace Y
Appliance Refrigerator, Microwave, Disposal, Dishwasher
Exterior
Exterior Feature Garage Door Opener
Garage Spaces 2.0
Utilities Available Electricity Available, Water Available
View Y/N false
Roof Type Other
Private Pool false
Building
Lot Description Level
Story 1
Sewer Public Sewer
Water Public
Structure Type Other,Brick
New Construction false
Schools
Elementary Schools Bess T Shepherd Elementary School
Middle Schools Ooltewah Middle School
High Schools Ooltewah High School
Others
Senior Community false
Read Less Info
Want to know what your home might be worth? Contact us for a FREE valuation!

Our team is ready to help you sell your home for the highest possible price ASAP

© 2025 Listings courtesy of RealTrac as distributed by MLS GRID. All Rights Reserved.
"My job is to find and attract mastery-based agents to the office, protect the culture, and make sure everyone is happy! "
131 Saundersville Rd, Suite 130, Hendersonville, TN, 37075, United States






