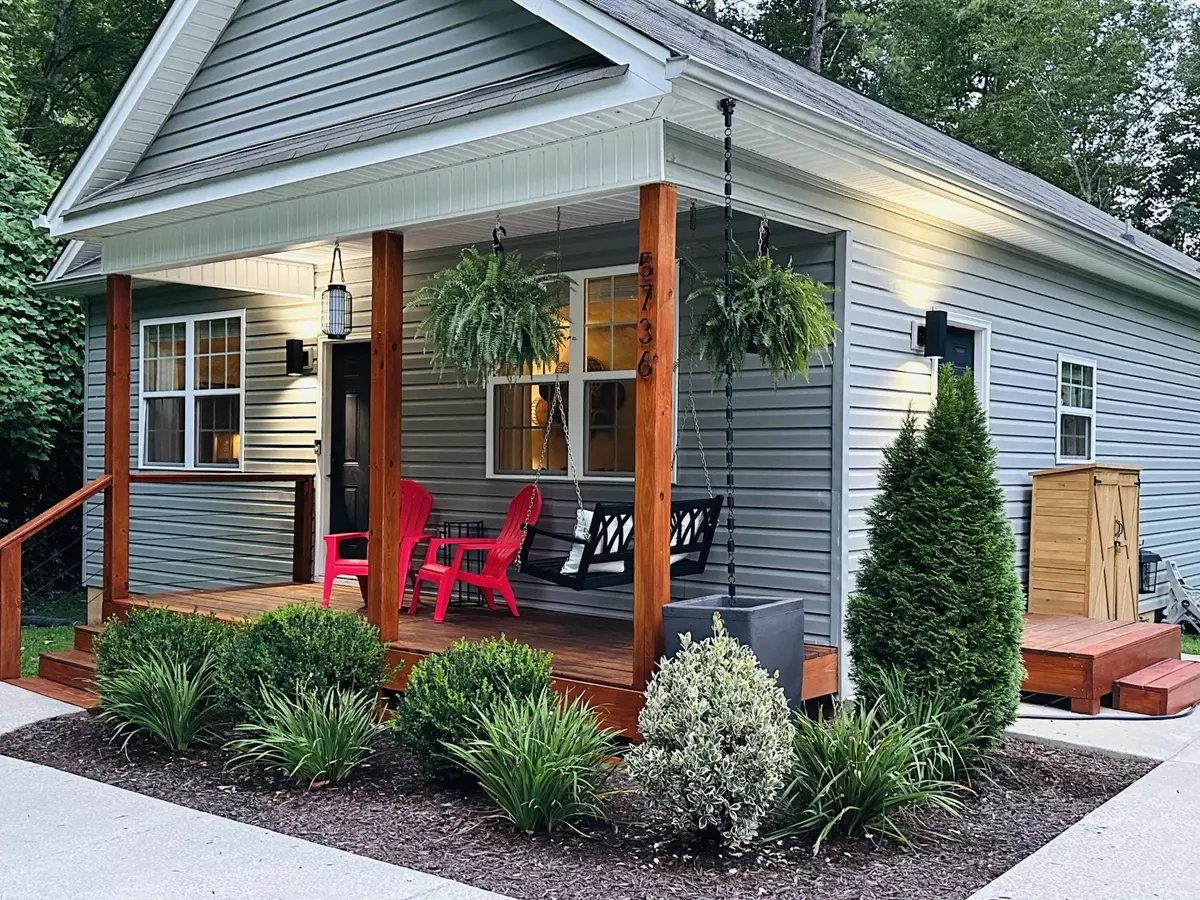$350,000
$350,000
For more information regarding the value of a property, please contact us for a free consultation.
2 Beds
2 Baths
1,440 SqFt
SOLD DATE : 12/02/2024
Key Details
Sold Price $350,000
Property Type Single Family Home
Listing Status Sold
Purchase Type For Sale
Square Footage 1,440 sqft
Price per Sqft $243
MLS Listing ID 2765877
Sold Date 12/02/24
Bedrooms 2
Full Baths 2
HOA Y/N No
Year Built 2015
Annual Tax Amount $2,045
Lot Size 0.750 Acres
Acres 0.75
Lot Dimensions 199.4X135.0
Property Description
Looking for a one-level bungalow outside of the hustle and bustle of Downtown Chattanooga, but only 10 minutes away? This wonderful home has privacy and plenty of room to play. Located on almost an acre of land and surrounded by a horse pasture and other large parcels. Living room is a great size and open to the kitchen and dining area. Engineered hardwood flooring throughout the main level with carpeting in the bedrooms and tile floors in the bathrooms. Kitchen has wonderful cabinetry space, stainless appliances and ample dining area, along with bar seating. Master bedroom is large and has a walk-in closet. The master bathroom has a double bowl vanity sink and tub/shower combo. Guest bedroom is a great size and shares a hallway bathroom with the office (that could be a third bedroom). Laundry closet is also off the hallway. The exterior of the home is a gardeners dream and almost an acre to play. There is fire pit seating area and trails through the woods with all types of native plants. There is also a detached porch area for enjoying an outdoor dinner or relaxing to the sounds of nature. You will love the privacy the home offers. Conveniently located only minutes to schools, shopping and tons of restaurants. Call today to schedule your own private viewing of this wonderfully unique home.
Location
State TN
County Hamilton County
Interior
Interior Features High Ceilings, Open Floorplan, Walk-In Closet(s), Primary Bedroom Main Floor
Heating Central, Electric
Cooling Central Air, Electric
Flooring Carpet, Tile
Fireplace N
Appliance Refrigerator, Microwave, Disposal, Dishwasher
Exterior
Utilities Available Electricity Available, Water Available
View Y/N false
Roof Type Asphalt
Private Pool false
Building
Lot Description Level, Private, Other
Story 1
Sewer Septic Tank
Water Public
Structure Type Vinyl Siding
New Construction false
Schools
Elementary Schools Red Bank Elementary School
Middle Schools Red Bank Middle School
High Schools Red Bank High School
Others
Senior Community false
Read Less Info
Want to know what your home might be worth? Contact us for a FREE valuation!

Our team is ready to help you sell your home for the highest possible price ASAP

© 2025 Listings courtesy of RealTrac as distributed by MLS GRID. All Rights Reserved.
"My job is to find and attract mastery-based agents to the office, protect the culture, and make sure everyone is happy! "
131 Saundersville Rd, Suite 130, Hendersonville, TN, 37075, United States

