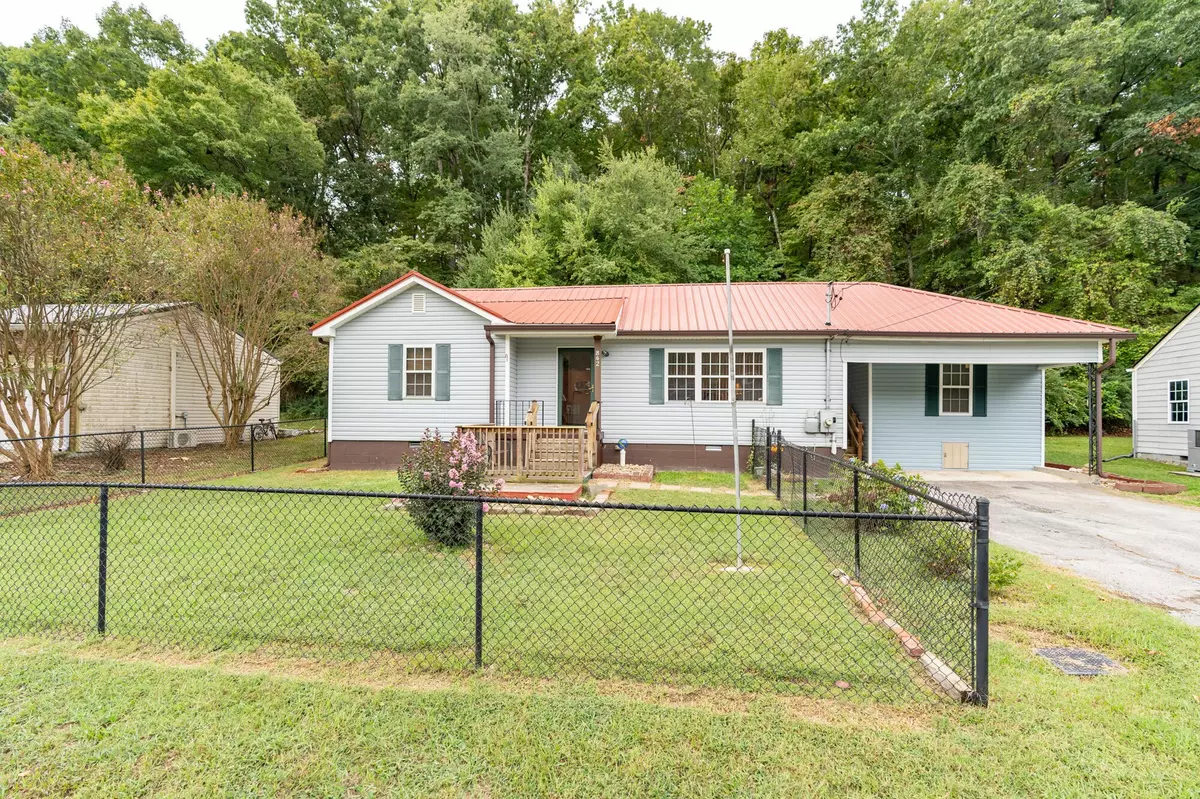$219,000
$224,900
2.6%For more information regarding the value of a property, please contact us for a free consultation.
2 Beds
1 Bath
1,408 SqFt
SOLD DATE : 11/26/2024
Key Details
Sold Price $219,000
Property Type Single Family Home
Sub Type Single Family Residence
Listing Status Sold
Purchase Type For Sale
Square Footage 1,408 sqft
Price per Sqft $155
MLS Listing ID 2764395
Sold Date 11/26/24
Bedrooms 2
Full Baths 1
HOA Y/N No
Year Built 1956
Annual Tax Amount $1,656
Lot Size 0.460 Acres
Acres 0.46
Lot Dimensions 75x228
Property Description
Very well-maintained home at a great price!!! Functional floor plan with many extra features and flex spaces. The living room /dining area has a large picture window and hardwood floors, eat-in kitchen with granite counter tops, stainless appliances that remain including washer/dryer, full bathroom has double vanities and an oversized walk-in shower, separate oversized den leads out to the private fenced backyard and new patio area perfect for entertaining. The 20x12 workshop/storage building has a roll up door, electric, lights, multiple outlets, portable air/heat unit, fully floored attic storage and a side door, plus an additional plastic shed. The front yard is also fenced with a patio and off-street parking room for multiple cars. Very convenient location just minutes to Downtown Chattanooga, Red Bank and Hixson amenities, restaurants, shops, grocery store and hospitals. Plus a public boat ramp is less than a mile away. Make your appointment today.
Location
State TN
County Hamilton County
Interior
Interior Features Storage
Heating Central, Electric
Cooling Central Air
Flooring Finished Wood, Laminate
Fireplace N
Appliance Washer, Refrigerator, Microwave, Dryer, Disposal, Dishwasher
Exterior
Utilities Available Electricity Available, Water Available
View Y/N false
Roof Type Metal
Private Pool false
Building
Story 1
Sewer Public Sewer
Water Public
Structure Type Vinyl Siding
New Construction false
Schools
Elementary Schools Rivermont Elementary School
Middle Schools Red Bank Middle School
High Schools Red Bank High School
Others
Senior Community false
Read Less Info
Want to know what your home might be worth? Contact us for a FREE valuation!

Our team is ready to help you sell your home for the highest possible price ASAP

© 2025 Listings courtesy of RealTrac as distributed by MLS GRID. All Rights Reserved.
"My job is to find and attract mastery-based agents to the office, protect the culture, and make sure everyone is happy! "
131 Saundersville Rd, Suite 130, Hendersonville, TN, 37075, United States






