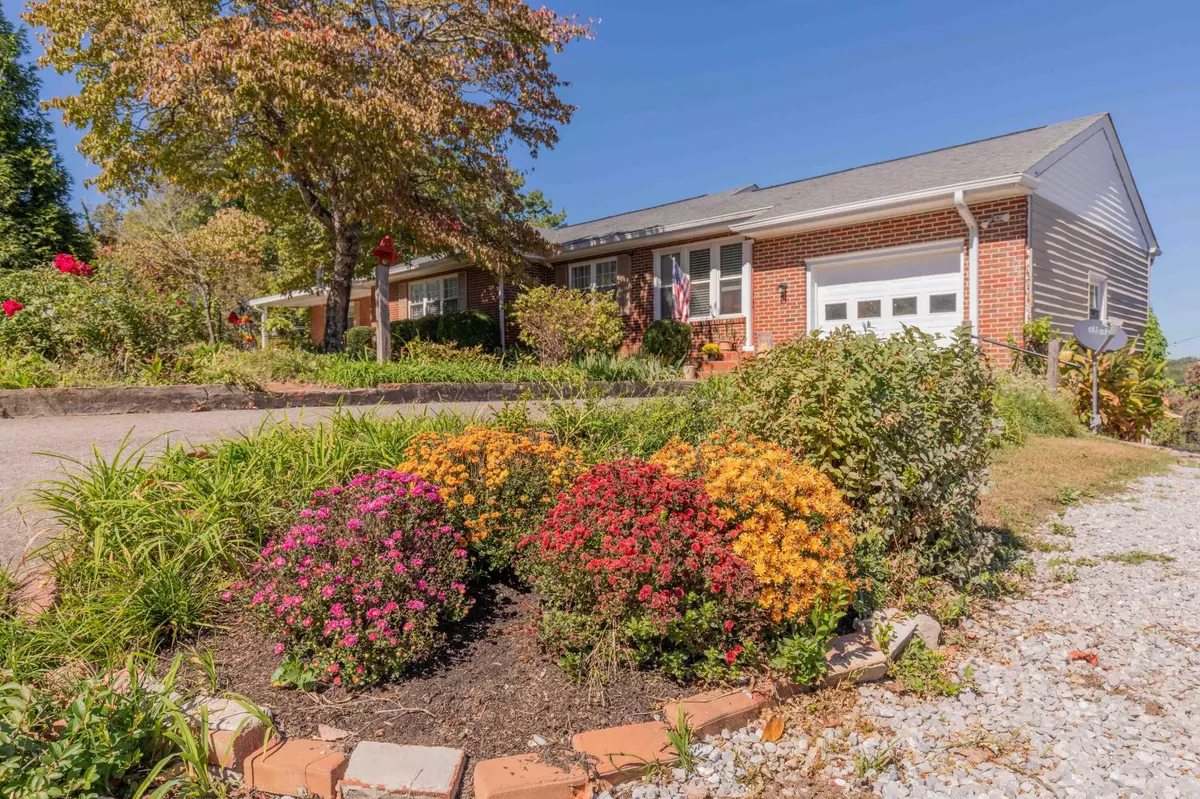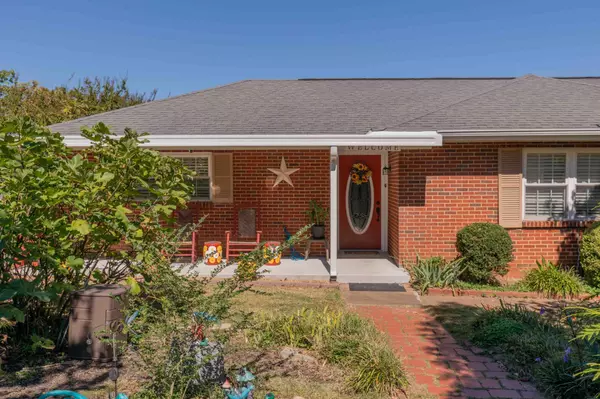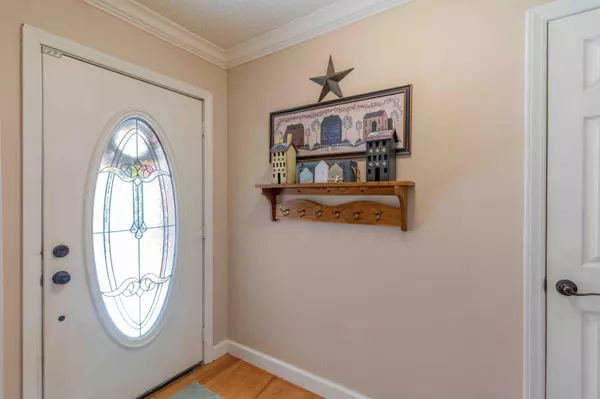$339,425
$360,000
5.7%For more information regarding the value of a property, please contact us for a free consultation.
4 Beds
3 Baths
2,559 SqFt
SOLD DATE : 11/25/2024
Key Details
Sold Price $339,425
Property Type Single Family Home
Sub Type Single Family Residence
Listing Status Sold
Purchase Type For Sale
Square Footage 2,559 sqft
Price per Sqft $132
Subdivision Crestwood Hgts
MLS Listing ID 2763280
Sold Date 11/25/24
Bedrooms 4
Full Baths 3
HOA Y/N No
Year Built 1960
Annual Tax Amount $1,716
Lot Size 0.720 Acres
Acres 0.72
Lot Dimensions 143.91X217.5
Property Description
Come see this charming brick ranch home with a stunning garden retreat and wonderful views that is set back in a pleasantly quite neighborhood. This beautifully updated brick ranch offers a serene escape with a spectacular garden that boasts vibrant colors. Step inside to discover a recently remodeled kitchen, perfect for culinary enthusiasts, and new flooring in the study which can also serve as a 4th bedroom that adds a modern touch. The home features a convenient mother-in-law suite, with separate entrance providing privacy and comfort for extended family or guests. Other updates include a bathroom that been thoughtfully remodeled to be ADA compliant, ensuring comfort and accessibility for all. This spacious home sits on a large double lot, providing ample outdoor space for relaxation or entertaining. Plus, the 20x24 shop is perfect for hobbies or additional storage. Don't miss this rare opportunity to own a meticulously maintained home with both indoor comfort and outdoor beauty. Schedule your showing today!
Location
State TN
County Hamilton County
Interior
Interior Features In-Law Floorplan, Open Floorplan, Primary Bedroom Main Floor
Heating Central, Electric
Cooling Central Air, Electric
Flooring Finished Wood, Slate, Vinyl
Fireplace N
Appliance Refrigerator, Dishwasher
Exterior
Exterior Feature Garage Door Opener
Garage Spaces 1.0
Utilities Available Electricity Available, Water Available
View Y/N false
Roof Type Other
Private Pool false
Building
Lot Description Level, Sloped, Corner Lot
Story 1
Sewer Public Sewer
Water Public
Structure Type Vinyl Siding,Other,Brick
New Construction false
Schools
Elementary Schools East Ridge Elementary School
Middle Schools East Ridge Middle School
High Schools East Ridge High School
Others
Senior Community false
Read Less Info
Want to know what your home might be worth? Contact us for a FREE valuation!

Our team is ready to help you sell your home for the highest possible price ASAP

© 2024 Listings courtesy of RealTrac as distributed by MLS GRID. All Rights Reserved.
"My job is to find and attract mastery-based agents to the office, protect the culture, and make sure everyone is happy! "
131 Saundersville Rd, Suite 130, Hendersonville, TN, 37075, United States






